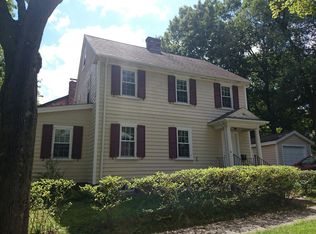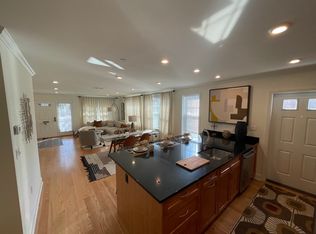Sold for $1,780,000
$1,780,000
316 Russett Rd, Brookline, MA 02467
3beds
2,398sqft
Single Family Residence
Built in 1940
5,001 Square Feet Lot
$1,990,500 Zestimate®
$742/sqft
$6,748 Estimated rent
Home value
$1,990,500
$1.87M - $2.13M
$6,748/mo
Zestimate® history
Loading...
Owner options
Explore your selling options
What's special
This stunning updated brick colonial seamlessly blends classic charm w/ contemporary living. Step into the open foyer, leading to a spacious living room w/ beamed ceilings & a cozy fireplace. The elegant dining room is perfect for hosting, while the inviting family room flows into a thoughtfully designed kitchen featuring gas cooking, ample cabinetry, & a bright eat-in area & powder room. A convenient mudroom opens to a deck overlooking the expansive private backyard & garage. Upstairs, the primary suite has an en-suite bath, accompanied by two additional bedrooms, a shared full bath, sunroom & an open alcove offering flexible space. Beautiful hardwood floors throughout enhance the home’s warmth & natural light. The lower level provides a playroom, laundry area, & ample storage. The private backyard is ideal for relaxing or entertaining. Conveniently located near Baker School, Putterham shops, parks, and Chestnut Hill, this home offers the perfect balance of style, space & convenience.
Zillow last checked: 8 hours ago
Listing updated: April 11, 2025 at 06:05am
Listed by:
The Varano Realty Group 339-222-0871,
Keller Williams Realty 617-969-9000,
Adriano Varano 339-222-0871
Bought with:
Yangyang Zhou
Coldwell Banker Realty - Lexington
Source: MLS PIN,MLS#: 73336910
Facts & features
Interior
Bedrooms & bathrooms
- Bedrooms: 3
- Bathrooms: 3
- Full bathrooms: 2
- 1/2 bathrooms: 1
Primary bedroom
- Features: Bathroom - Full, Ceiling Fan(s), Closet, Flooring - Hardwood
- Level: Second
Bedroom 2
- Features: Ceiling Fan(s), Closet, Flooring - Hardwood
- Level: Second
Bedroom 3
- Features: Ceiling Fan(s), Closet, Flooring - Hardwood
- Level: Second
Primary bathroom
- Features: Yes
Bathroom 1
- Features: Bathroom - Half, Flooring - Stone/Ceramic Tile
- Level: First
Bathroom 2
- Features: Bathroom - Full, Flooring - Stone/Ceramic Tile
- Level: Second
Bathroom 3
- Features: Bathroom - Full, Flooring - Stone/Ceramic Tile
- Level: Second
Dining room
- Features: Flooring - Hardwood
- Level: First
Kitchen
- Features: Flooring - Hardwood, Dining Area, Pantry
- Level: First
Living room
- Features: Beamed Ceilings, Flooring - Hardwood
- Level: First
Heating
- Forced Air, Natural Gas
Cooling
- Central Air
Appliances
- Included: Gas Water Heater, Range, Dishwasher, Disposal, Refrigerator
- Laundry: In Basement, Gas Dryer Hookup, Washer Hookup
Features
- Sun Room, Play Room, Mud Room, Den
- Flooring: Tile, Carpet, Hardwood, Flooring - Hardwood, Flooring - Wall to Wall Carpet
- Basement: Full,Interior Entry,Bulkhead
- Number of fireplaces: 1
- Fireplace features: Living Room
Interior area
- Total structure area: 2,398
- Total interior livable area: 2,398 sqft
- Finished area above ground: 2,398
Property
Parking
- Total spaces: 3
- Parking features: Detached, Paved Drive, Shared Driveway, Off Street, Paved
- Garage spaces: 1
- Uncovered spaces: 2
Features
- Patio & porch: Deck
- Exterior features: Deck
Lot
- Size: 5,001 sqft
- Features: Level
Details
- Parcel number: 42384
- Zoning: S-7
Construction
Type & style
- Home type: SingleFamily
- Architectural style: Colonial
- Property subtype: Single Family Residence
Materials
- Frame
- Foundation: Concrete Perimeter
- Roof: Shingle
Condition
- Year built: 1940
Utilities & green energy
- Electric: Circuit Breakers
- Sewer: Public Sewer
- Water: Public
- Utilities for property: for Gas Range, for Electric Oven, for Gas Dryer, Washer Hookup
Community & neighborhood
Community
- Community features: Public Transportation, Shopping, Tennis Court(s), Park, Walk/Jog Trails, Golf, Medical Facility, Conservation Area, Highway Access, Private School, Public School
Location
- Region: Brookline
Other
Other facts
- Listing terms: Contract
Price history
| Date | Event | Price |
|---|---|---|
| 4/26/2025 | Listing removed | $8,350$3/sqft |
Source: Zillow Rentals Report a problem | ||
| 4/12/2025 | Listed for rent | $8,350$3/sqft |
Source: Zillow Rentals Report a problem | ||
| 4/11/2025 | Sold | $1,780,000+7.9%$742/sqft |
Source: MLS PIN #73336910 Report a problem | ||
| 2/25/2025 | Contingent | $1,650,000$688/sqft |
Source: MLS PIN #73336910 Report a problem | ||
| 2/20/2025 | Listed for sale | $1,650,000+22.5%$688/sqft |
Source: MLS PIN #73336910 Report a problem | ||
Public tax history
| Year | Property taxes | Tax assessment |
|---|---|---|
| 2025 | $14,652 +4.9% | $1,484,500 +3.8% |
| 2024 | $13,969 +27.9% | $1,429,800 +30.6% |
| 2023 | $10,919 +3.4% | $1,095,200 +5.7% |
Find assessor info on the county website
Neighborhood: Chestnut Hill
Nearby schools
GreatSchools rating
- 9/10Baker SchoolGrades: K-8Distance: 0.4 mi
- 9/10Brookline High SchoolGrades: 9-12Distance: 2.7 mi
Schools provided by the listing agent
- Elementary: Baker
- High: Brookline Hs
Source: MLS PIN. This data may not be complete. We recommend contacting the local school district to confirm school assignments for this home.
Get a cash offer in 3 minutes
Find out how much your home could sell for in as little as 3 minutes with a no-obligation cash offer.
Estimated market value$1,990,500
Get a cash offer in 3 minutes
Find out how much your home could sell for in as little as 3 minutes with a no-obligation cash offer.
Estimated market value
$1,990,500

