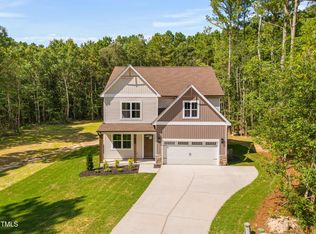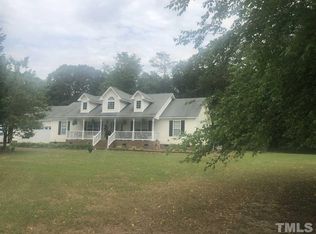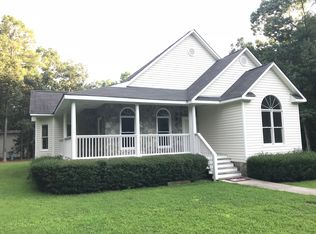Sold for $510,000
$510,000
316 Russ Rd, Smithfield, NC 27577
3beds
2,265sqft
Single Family Residence, Residential
Built in 1996
1.22 Acres Lot
$510,800 Zestimate®
$225/sqft
$2,179 Estimated rent
Home value
$510,800
$480,000 - $541,000
$2,179/mo
Zestimate® history
Loading...
Owner options
Explore your selling options
What's special
This contemporary plan located on a large secluded, wooded lot has been completely transformed with new interior paint, flooring throughout, plumbing and electrical fixtures, tile backsplash and granite countertops. Roof replaced in 2022. This unique floor-plan boasts tons of natural light, expansive space with unique secondary rooms the offer up a potential for a variety for different uses. Use the secondary loft for a craft room, office space or storage while the main loft open to the kitchen is perfect for a bonus or game room. The 500 square foot sunroom with large fireplace is located off the kitchen and perfect for additional living and dining space while looking out the windows at the beautiful, wooded view. The primary suite on the first floor has an abundance of storage with dual closets, while the secondary bedrooms upstairs are well lit and have an abundance of space. Bedroom 3 even has a neat loft with ladder for a reading nook. Schedule your showing today! Seller is licensed real estate agent and has never lived in the property.
Zillow last checked: 8 hours ago
Listing updated: October 28, 2025 at 12:48am
Listed by:
Sydney Smith 919-980-1923,
HomeTowne Realty
Bought with:
Candace Jeffords, 187121
Yellow Dog Realty
Source: Doorify MLS,MLS#: 10078175
Facts & features
Interior
Bedrooms & bathrooms
- Bedrooms: 3
- Bathrooms: 3
- Full bathrooms: 2
- 1/2 bathrooms: 1
Heating
- Electric, Heat Pump
Cooling
- Ceiling Fan(s), Central Air, Electric, Heat Pump
Appliances
- Included: Built-In Electric Range, Dishwasher, Double Oven, Stainless Steel Appliance(s), Oven, Water Heater
- Laundry: In Hall, Laundry Closet, Main Level
Features
- Ceiling Fan(s), Dining L, Dual Closets, Granite Counters, Master Downstairs, Smooth Ceilings
- Flooring: Carpet, Vinyl
- Has fireplace: Yes
- Fireplace features: Family Room, Wood Burning
- Common walls with other units/homes: No Common Walls
Interior area
- Total structure area: 2,265
- Total interior livable area: 2,265 sqft
- Finished area above ground: 2,265
- Finished area below ground: 0
Property
Parking
- Total spaces: 10
- Parking features: Gravel
- Attached garage spaces: 2
- Uncovered spaces: 8
Features
- Levels: Two
- Stories: 2
- Patio & porch: Patio
- Pool features: None
- Spa features: None
- Has view: Yes
- View description: Trees/Woods
Lot
- Size: 1.22 Acres
- Features: Many Trees, Pond on Lot, Wooded
Details
- Additional structures: Shed(s)
- Parcel number: 15H07016L
- Special conditions: Seller Licensed Real Estate Professional
Construction
Type & style
- Home type: SingleFamily
- Architectural style: Contemporary
- Property subtype: Single Family Residence, Residential
Materials
- Vinyl Siding
- Foundation: Brick/Mortar
- Roof: Shingle
Condition
- New construction: No
- Year built: 1996
Utilities & green energy
- Sewer: Septic Tank
- Water: Public
- Utilities for property: Electricity Connected, Septic Connected, Water Connected
Community & neighborhood
Location
- Region: Smithfield
- Subdivision: Glad Acres
Price history
| Date | Event | Price |
|---|---|---|
| 6/30/2025 | Sold | $510,000-2.9%$225/sqft |
Source: | ||
| 4/22/2025 | Pending sale | $525,000$232/sqft |
Source: | ||
| 4/18/2025 | Listed for sale | $525,000$232/sqft |
Source: | ||
| 3/21/2025 | Pending sale | $525,000$232/sqft |
Source: | ||
| 2/24/2025 | Listed for sale | $525,000+38.2%$232/sqft |
Source: | ||
Public tax history
| Year | Property taxes | Tax assessment |
|---|---|---|
| 2025 | $2,808 +57.4% | $442,230 +100.8% |
| 2024 | $1,784 +5.2% | $220,230 |
| 2023 | $1,696 -2.5% | $220,230 |
Find assessor info on the county website
Neighborhood: 27577
Nearby schools
GreatSchools rating
- 8/10Polenta ElementaryGrades: PK-5Distance: 4.2 mi
- 9/10McGee's Crossroads Middle SchoolGrades: 6-8Distance: 7.4 mi
- 6/10Cleveland High SchoolGrades: 9-12Distance: 3.1 mi
Schools provided by the listing agent
- Elementary: Johnston - Polenta
- Middle: Johnston - Swift Creek
- High: Johnston - Cleveland
Source: Doorify MLS. This data may not be complete. We recommend contacting the local school district to confirm school assignments for this home.
Get a cash offer in 3 minutes
Find out how much your home could sell for in as little as 3 minutes with a no-obligation cash offer.
Estimated market value$510,800
Get a cash offer in 3 minutes
Find out how much your home could sell for in as little as 3 minutes with a no-obligation cash offer.
Estimated market value
$510,800


