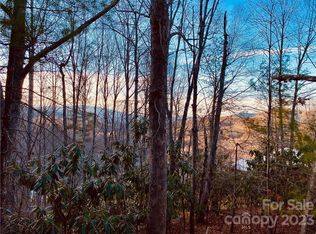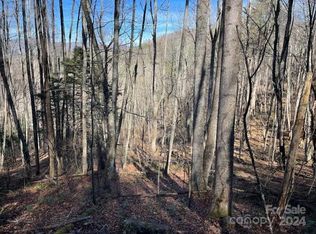Closed
$375,000
316 Rules Run Rd, Clyde, NC 28721
3beds
1,392sqft
Single Family Residence
Built in 1974
0.31 Acres Lot
$353,000 Zestimate®
$269/sqft
$1,666 Estimated rent
Home value
$353,000
$328,000 - $374,000
$1,666/mo
Zestimate® history
Loading...
Owner options
Explore your selling options
What's special
With an open floor plan and airy living space, this home is the perfect place to just unwind. Host a barbecue in the fenced yard, or enjoy the view from the spacious patio. The roomy garage offers plenty of storage for your bikes, kayaks and more! Relax in nature, but also enjoy high speed internet, UPS and FedEx to your door, 20 mins to historic, Waynesville. Hike in your very own neighborhood, or simply travel one exit north to Harmon Den Wildlife Management Area where you can hike, camp, fish, and much more! ** (2020) New forced-air HVAC system Heat and AC whole house, new premium vinyl plank waterproof flooring. Installed perimeter water-proofing with sump pump in basement, installed new electrical service panel 200 Amp, new water heater, new pressure tank. All new appliances. Stove is original to home and works great! (2021) Installed new well pump and wire, new deck and perimeter fencing. Installed new metal roof. New paint exterior of home. Septic was pumped-out September 2021.*
Zillow last checked: 8 hours ago
Listing updated: July 12, 2023 at 03:44pm
Listing Provided by:
Brad Harrison brad@cbking.com,
Coldwell Banker Advantage
Bought with:
Katie Cassidy
Keller Williams Biltmore Village
Katie Cassidy
Keller Williams Biltmore Village
Source: Canopy MLS as distributed by MLS GRID,MLS#: 4024570
Facts & features
Interior
Bedrooms & bathrooms
- Bedrooms: 3
- Bathrooms: 2
- Full bathrooms: 1
- 1/2 bathrooms: 1
- Main level bedrooms: 3
Primary bedroom
- Level: Main
Primary bedroom
- Level: Main
Bedroom s
- Level: Main
Bedroom s
- Level: Main
Bedroom s
- Level: Main
Bedroom s
- Level: Main
Bathroom full
- Level: Main
Bathroom half
- Level: Main
Bathroom full
- Level: Main
Bathroom half
- Level: Main
Bonus room
- Level: Basement
Bonus room
- Level: Basement
Dining area
- Level: Main
Dining area
- Level: Main
Kitchen
- Level: Main
Kitchen
- Level: Main
Laundry
- Level: Basement
Laundry
- Level: Basement
Living room
- Level: Main
Living room
- Level: Main
Office
- Level: Basement
Office
- Level: Basement
Heating
- Central, Electric, Forced Air, Heat Pump
Cooling
- Central Air, Electric, Heat Pump
Appliances
- Included: Disposal, Dryer, Electric Cooktop, Electric Oven, Electric Range, Electric Water Heater, ENERGY STAR Qualified Dishwasher, ENERGY STAR Qualified Refrigerator, Exhaust Hood, Microwave, Oven, Washer/Dryer
- Laundry: In Basement
Features
- Open Floorplan, Vaulted Ceiling(s)(s)
- Flooring: Tile, Vinyl
- Windows: Storm Window(s), Window Treatments
- Basement: Daylight,Exterior Entry,Interior Entry,Sump Pump,Walk-Out Access,Walk-Up Access
- Fireplace features: Family Room, Wood Burning
Interior area
- Total structure area: 974
- Total interior livable area: 1,392 sqft
- Finished area above ground: 974
- Finished area below ground: 418
Property
Parking
- Total spaces: 1
- Parking features: Driveway, Attached Garage
- Attached garage spaces: 1
- Has uncovered spaces: Yes
Features
- Levels: One
- Stories: 1
- Patio & porch: Deck, Patio
- Has view: Yes
- View description: Year Round
Lot
- Size: 0.31 Acres
Details
- Parcel number: 8711808955
- Zoning: R
- Special conditions: Standard
Construction
Type & style
- Home type: SingleFamily
- Property subtype: Single Family Residence
Materials
- Wood
Condition
- New construction: No
- Year built: 1974
Utilities & green energy
- Sewer: Septic Installed
- Water: Well
- Utilities for property: Cable Available, Electricity Connected, Satellite Internet Available, Wired Internet Available, Other - See Remarks
Community & neighborhood
Security
- Security features: Carbon Monoxide Detector(s), Radon Mitigation System, Smoke Detector(s)
Location
- Region: Clyde
- Subdivision: Little Pine Mtn Estates
HOA & financial
HOA
- Has HOA: Yes
- HOA fee: $250 annually
- Association name: Little Pine MTN Estates
- Association phone: 828-708-1125
Other
Other facts
- Listing terms: Cash,Conventional,FHA,USDA Loan,VA Loan
- Road surface type: Gravel
Price history
| Date | Event | Price |
|---|---|---|
| 10/10/2025 | Listing removed | $1,850$1/sqft |
Source: Zillow Rentals Report a problem | ||
| 9/15/2025 | Price change | $1,850-7.3%$1/sqft |
Source: Zillow Rentals Report a problem | ||
| 8/4/2025 | Listed for rent | $1,995$1/sqft |
Source: Zillow Rentals Report a problem | ||
| 7/22/2025 | Listing removed | $365,000$262/sqft |
Source: | ||
| 5/11/2025 | Price change | $365,000-2.7%$262/sqft |
Source: | ||
Public tax history
| Year | Property taxes | Tax assessment |
|---|---|---|
| 2024 | $944 +0.1% | $122,700 +0.2% |
| 2023 | $943 +2% | $122,500 |
| 2022 | $925 | $122,500 |
Find assessor info on the county website
Neighborhood: 28721
Nearby schools
GreatSchools rating
- 7/10Riverbend ElementaryGrades: K-5Distance: 4.1 mi
- 4/10Waynesville MiddleGrades: 6-8Distance: 10.6 mi
- 7/10Tuscola HighGrades: 9-12Distance: 8.1 mi
Get pre-qualified for a loan
At Zillow Home Loans, we can pre-qualify you in as little as 5 minutes with no impact to your credit score.An equal housing lender. NMLS #10287.

