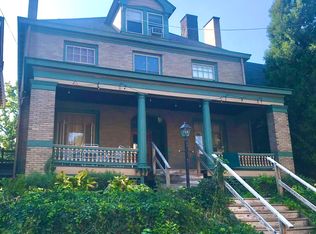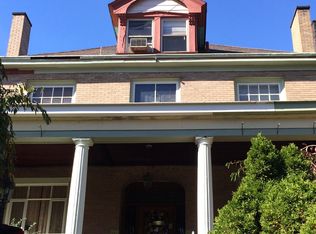This stunning Victorian home in Friendship Park features the finest in original detail as well as a host of modern updates throughout with the potential of up to 8 bedrooms! The entryway immediately makes an impression with beautiful glasswork and meticulous attention to detail. This home boasts inlaid hardwood flooring, a new A/C, plaster relief ceilings, well maintained pocket doors and fireplaces. The dining room is breathtaking, it features a coffered ceiling and beautiful original woodwork. The kitchen is freshly updated and includes a butler's pantry as well as a breakfast room. Additionally, this home features a main floor bedroom with an ensuite with roll in shower and ramp access from the rear parking area. The third floor offers plenty of opportunities as in-law suite, more bedrooms, or 3rd floor apartment. This fabulous home also offers a detached garage plus additional off street parking! This beautiful mixture of new and old is waiting for its new owner!
This property is off market, which means it's not currently listed for sale or rent on Zillow. This may be different from what's available on other websites or public sources.

