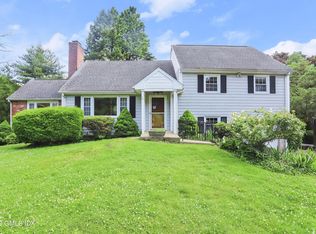Welcome to 316 Riverside Avenue! This is an Estate sale of a family home built by craftsman owner. Please come visit this Riverside expanded split level, 5 bedroom, 2 ½ bath home. The Upper level master bedroom has seasonal views of Long Island sound, built ins, and full bath. This home has a one car attached garage and a two and a half car detached garage with attic/loft storage area for many possibilities. There is a full home generator. Walk to local schools, Binney Park, Perrot Library, Old Greenwich stores and train station. Just a short bike ride to Tod’s Point. This home has deeded water rights. Also listed as a land sale - MLS#170350014
This property is off market, which means it's not currently listed for sale or rent on Zillow. This may be different from what's available on other websites or public sources.
