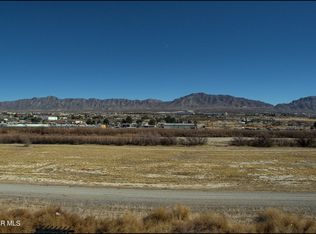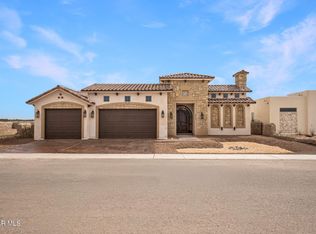Sold on 05/29/25
Price Unknown
316 Rio Del Rancho Ct, El Paso, TX 79932
4beds
2,622sqft
Single Family Residence
Built in 2025
0.25 Acres Lot
$692,000 Zestimate®
$--/sqft
$2,626 Estimated rent
Home value
$692,000
$637,000 - $754,000
$2,626/mo
Zestimate® history
Loading...
Owner options
Explore your selling options
What's special
Tulum-Inspired Modern Luxury in the Upper Valley. This newly constructed custom home offers 4 bdrm (zoned principal bdrm for privacy, a zoned Junior suite and 2 more guest bdrms). 3.5-baths (half bath w/backyard access) PLUS an office. Spacious 2-car garage with EV charging prep. From the moment you arrive the beautifully landscaped front yard sets the tone—lush, curated, and inviting. Out back, a huge private yard offers endless potential for relaxing, entertaining or creating your dream outdoor oasis. Inside, soaring 12' ceilings in the open living areas create a grand, airy feel, while 10' ceilings in the bedrooms. The heart of the home is the expansive kitchen with natural stone finishes, quartz countertops, light oak cabinetry and high end s/s appliances. The stunning 48'' dual oven range will make you fall in love, if you love to cook and entertain. With its thoughtful design, handcrafted finishes, and peaceful mountain views, this home offers a luxurious, transportive lifestyle. Floor plan attached.
Zillow last checked: 8 hours ago
Listing updated: May 29, 2025 at 10:44am
Listed by:
Tania Mirazo 0668428 915-519-7225,
Home Pros Real Estate Group
Bought with:
Clementina Ruiz, 0517470
Coldwell Banker Heritage R E
Source: GEPAR,MLS#: 921031
Facts & features
Interior
Bedrooms & bathrooms
- Bedrooms: 4
- Bathrooms: 3
- Full bathrooms: 2
- 1/2 bathrooms: 1
Heating
- Natural Gas
Cooling
- Refrigerated
Appliances
- Included: Dishwasher, Disposal, Free-Standing Gas Oven, Microwave, Range Hood, Refrigerator, Tankless Water Heater
- Laundry: Electric Dryer Hookup, Washer Hookup
Features
- Ceiling Fan(s), Walk-In Closet(s), Zoned MBR
- Flooring: Tile, Carpet
- Windows: See Remarks
- Number of fireplaces: 1
Interior area
- Total structure area: 2,622
- Total interior livable area: 2,622 sqft
Property
Features
- Exterior features: Walled Backyard
- Pool features: None
- Fencing: Back Yard
Lot
- Size: 0.25 Acres
- Features: Standard Lot, Views
Details
- Parcel number: H00900000800700
- Zoning: R1
- Special conditions: None
Construction
Type & style
- Home type: SingleFamily
- Architectural style: 1 Story
- Property subtype: Single Family Residence
Materials
- Stucco
- Roof: Flat
Condition
- Year built: 2025
Utilities & green energy
- Water: City
Community & neighborhood
Location
- Region: El Paso
- Subdivision: Haciendas Del Rio
Other
Other facts
- Listing terms: Cash,Conventional,FHA,VA Loan
Price history
| Date | Event | Price |
|---|---|---|
| 5/29/2025 | Sold | -- |
Source: | ||
| 4/22/2025 | Listed for sale | $685,000+448%$261/sqft |
Source: | ||
| 7/17/2024 | Sold | -- |
Source: | ||
| 7/10/2024 | Contingent | $125,000$48/sqft |
Source: | ||
| 3/8/2024 | Listed for sale | $125,000$48/sqft |
Source: | ||
Public tax history
| Year | Property taxes | Tax assessment |
|---|---|---|
| 2025 | -- | $84,614 +150% |
| 2024 | $673 +15.9% | $33,846 +20% |
| 2023 | $580 -5.7% | $28,205 |
Find assessor info on the county website
Neighborhood: 79932
Nearby schools
GreatSchools rating
- 6/10Gonzalo And Sofia Garcia Elementary SchoolGrades: PK-5Distance: 1.2 mi
- 5/10Canutillo Middle SchoolGrades: 6-8Distance: 1.7 mi
- 4/10Canutillo High SchoolGrades: 9-12Distance: 0.9 mi
Schools provided by the listing agent
- Elementary: Jose Damian
- Middle: Canutillo
- High: Canutillo
Source: GEPAR. This data may not be complete. We recommend contacting the local school district to confirm school assignments for this home.
Sell for more on Zillow
Get a free Zillow Showcase℠ listing and you could sell for .
$692,000
2% more+ $13,840
With Zillow Showcase(estimated)
$705,840
