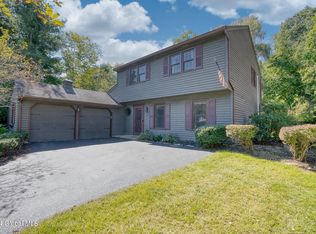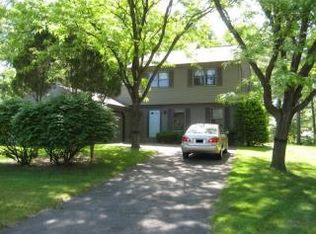Split level home located in desirable "Woodscape" neighborhood. So close to Western Ave corridor which has restaurants, shopping and so much more...SUNY Albany, Nano Tech, State Complex and major highways as well. Home does need some major cosmetic work and is being sold as is. The roof however is less than 4 years old and the hot water tank is brand new. There is a wood fireplace in the family room, cathedral ceilings in the living room and open concept kitchen. All this in the Guilderland School District. Taxes are quoted WithOUT STAR.
This property is off market, which means it's not currently listed for sale or rent on Zillow. This may be different from what's available on other websites or public sources.

