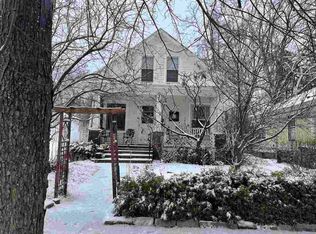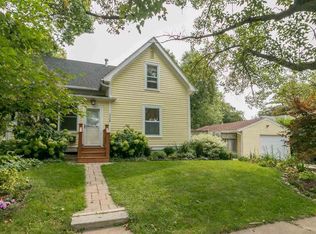A true Goosetown gem. Hardwood floors throughout the main of the house. Enjoy the juxtaposition of the modern vintage kitchen including red marmoleum counters and new lighting. Large front room is perfect for office or library. Large room in the rear of the house makes a great workout/yoga space. Enjoy this sweet, cozy bungalow nestled among mature trees and a huge fenced in yard. Oversized one car garage. Be advised, the driveway is shared between 2 houses but garage is separate.
This property is off market, which means it's not currently listed for sale or rent on Zillow. This may be different from what's available on other websites or public sources.


