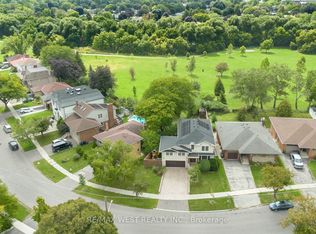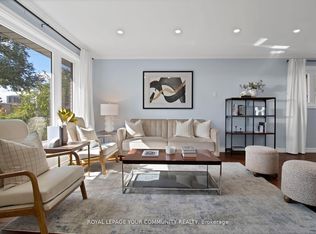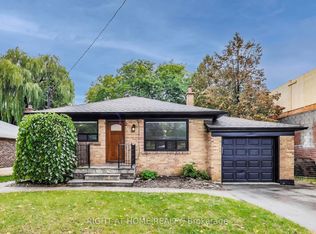Desirable Markland Wood-Renovated Fully Open Concept Design, New Kitchen & Bath With Ss Appliances. Walk-Out To Deck & Fenced Yard. 2 Parking Spots. Great Location, Close To Shopping. 427, Schools, Walk-In Distance To Seasonal Farmers Market. Aaa Tenants, Non Smokers, No Pets. Utilities Are Included At An Additional Cost Of $200/Month. Heated Floor In Kitchen And Bathroom
This property is off market, which means it's not currently listed for sale or rent on Zillow. This may be different from what's available on other websites or public sources.


