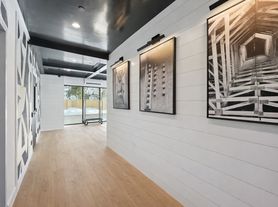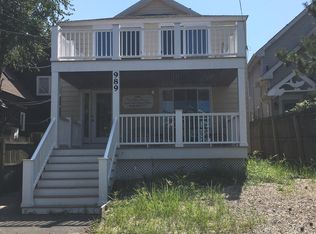Fully Furnished Beach Rental | 2028-2029 Academic Year
Secure your housing for the 2028 2029 school year with this spacious, fully furnished home at 316 Reef Road. Ideally located for students, this property offers a seamless move-in and an unbeatable coastal lifestyle.
The home features five private sleeping areas and two full bathrooms, providing ample space. Modern essentials include central air conditioning and an in-unit washer/dryer. As an added bonus, the property includes a detached shed perfect for recreation or extra storage.
Enjoy the best of Reef Road. You are within easy walking distance to both the beach and the center of town, putting local shops, dining, and the shoreline just steps away.
Forget the hassle of street parking; this home provides ample off-street parking. Please note that all utilities are paid for by the tenant.
Please contact Scott to set up a showing or get more info!
Lease Term: 2028 2029 Academic Year
Utilities: Tenant is responsible for all utilities (Gas, Electric, Water, Trash, WiFi/Cable).
Furnishings: Home is rented fully furnished
Parking: Ample off-street parking is included in the rent.
Policies: No smoking allowed.
Application Fee: $35/applicant
House for rent
$14,000/mo
316 Reef Rd, Fairfield, CT 06824
5beds
2,022sqft
This listing now includes required monthly fees in the total monthly price. Price shown reflects the lease term provided. Learn more|
Single family residence
Available now
No pets
Air conditioner, central air
In unit laundry
Off street parking
Forced air
What's special
Central air conditioningSpacious fully furnished homeAmple off-street parkingFive private sleeping areas
- 57 days |
- -- |
- -- |
Zillow last checked: 8 hours ago
Listing updated: February 09, 2026 at 01:03pm
Travel times
Looking to buy when your lease ends?
Consider a first-time homebuyer savings account designed to grow your down payment with up to a 6% match & a competitive APY.
Facts & features
Interior
Bedrooms & bathrooms
- Bedrooms: 5
- Bathrooms: 2
- Full bathrooms: 2
Heating
- Forced Air
Cooling
- Air Conditioner, Central Air
Appliances
- Included: Dishwasher, Dryer, Freezer, Microwave, Oven, Refrigerator, Washer
- Laundry: In Unit
Features
- Flooring: Hardwood
- Furnished: Yes
Interior area
- Total interior livable area: 2,022 sqft
Property
Parking
- Parking features: Off Street
- Details: Contact manager
Features
- Exterior features: Cable not included in rent, Electricity not included in rent, Garbage not included in rent, Gas not included in rent, Heating system: Forced Air, Internet not included in rent, No Utilities included in rent, Water not included in rent
Details
- Parcel number: FAIRM182B351
Construction
Type & style
- Home type: SingleFamily
- Property subtype: Single Family Residence
Community & HOA
Location
- Region: Fairfield
Financial & listing details
- Lease term: 1 Year
Price history
| Date | Event | Price |
|---|---|---|
| 1/3/2026 | Listed for rent | $14,000+7.7%$7/sqft |
Source: Zillow Rentals Report a problem | ||
| 12/19/2025 | Listing removed | $13,000$6/sqft |
Source: Zillow Rentals Report a problem | ||
| 9/5/2025 | Price change | $13,000+100%$6/sqft |
Source: Zillow Rentals Report a problem | ||
| 8/14/2025 | Price change | $6,500-18.8%$3/sqft |
Source: Zillow Rentals Report a problem | ||
| 8/11/2025 | Listed for rent | $8,000+60%$4/sqft |
Source: Zillow Rentals Report a problem | ||
Neighborhood: 06824
Nearby schools
GreatSchools rating
- 9/10Sherman SchoolGrades: K-5Distance: 0.5 mi
- 8/10Roger Ludlowe Middle SchoolGrades: 6-8Distance: 0.8 mi
- 9/10Fairfield Ludlowe High SchoolGrades: 9-12Distance: 0.9 mi

