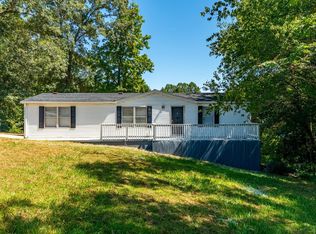Sold for $255,000 on 05/14/25
$255,000
316 Ragland Rd, Madison Heights, VA 24572
3beds
1,465sqft
Single Family Residence
Built in 1978
0.8 Acres Lot
$259,300 Zestimate®
$174/sqft
$1,927 Estimated rent
Home value
$259,300
Estimated sales range
Not available
$1,927/mo
Zestimate® history
Loading...
Owner options
Explore your selling options
What's special
Lovely Move In Ready Three Bedroom Ranch Home Centrally Located Close to Shopping with Good Access to Local Highway and Only Minutes to Downtown Lynchburg Area, Deep Interior Lot with Lots of Trees in Rear For Privacy, Brand New Shingle Roof Recently Installed, Newer Wood LVP Flooring Throughout Living, Family, Dining and Kitchen Areas, Cozy Brick Finished Fireplace For Winter, Open Kitchen Design with Lots of Cabinets and Counter Space for Cooking, Baking and Daily Meal Preparation, New Energy Efficient Full Size Washer and Dryer Set, New Electric Hot Water Heater, Central Air Conditioning and Heating System with Extra Added Insulation in Attic and Encapsulated Crawl Space Below for Better Energy Efficiency, Master Bedroom Features Hardwood Flooring Throughout, Updated Master Bathroom with Walk In Shower, Second and Third Bedrooms Feature Newer Carpeting Throughout, Other Features Include Central Alarm System, Oversized Garage, and Rear Covered Sun Room with Lots and Lots of Windows
Zillow last checked: 8 hours ago
Listing updated: May 29, 2025 at 05:26pm
Listed by:
Steve Apicella 434-338-9984 blueridgerealtyservices@gmail.com,
Blue Ridge Realty Services
Bought with:
Renee Ruth, 0225224109
EXP Realty LLC-Forest
Source: LMLS,MLS#: 356958 Originating MLS: Lynchburg Board of Realtors
Originating MLS: Lynchburg Board of Realtors
Facts & features
Interior
Bedrooms & bathrooms
- Bedrooms: 3
- Bathrooms: 2
- Full bathrooms: 2
Primary bedroom
- Level: First
- Area: 169
- Dimensions: 13 x 13
Bedroom
- Dimensions: 0 x 0
Bedroom 2
- Level: First
- Area: 132
- Dimensions: 12 x 11
Bedroom 3
- Level: First
- Area: 120
- Dimensions: 12 x 10
Bedroom 4
- Area: 0
- Dimensions: 0 x 0
Bedroom 5
- Area: 0
- Dimensions: 0 x 0
Dining room
- Area: 0
- Dimensions: 0 x 0
Family room
- Level: First
- Area: 192
- Dimensions: 16 x 12
Great room
- Area: 0
- Dimensions: 0 x 0
Kitchen
- Level: First
- Area: 168
- Dimensions: 14 x 12
Living room
- Level: First
- Area: 273
- Dimensions: 21 x 13
Office
- Area: 0
- Dimensions: 0 x 0
Heating
- Heat Pump, Hot Water-Elec
Cooling
- Central Air, Heat Pump
Appliances
- Included: Dishwasher, Dryer, Electric Range, Refrigerator, Washer, Electric Water Heater
- Laundry: Dryer Hookup, Laundry Room, Main Level, Washer Hookup
Features
- Ceiling Fan(s), Main Level Bedroom, Primary Bed w/Bath
- Flooring: Carpet, Laminate, Wood
- Basement: Crawl Space
- Attic: Other
- Number of fireplaces: 1
- Fireplace features: 1 Fireplace
Interior area
- Total structure area: 1,465
- Total interior livable area: 1,465 sqft
- Finished area above ground: 1,465
- Finished area below ground: 0
Property
Parking
- Parking features: Concrete Drive
- Has garage: Yes
- Has uncovered spaces: Yes
Features
- Levels: One
- Patio & porch: Front Porch
- Exterior features: Other
Lot
- Size: 0.80 Acres
Details
- Additional structures: Storage
- Parcel number: 161A32
- Zoning: R2
Construction
Type & style
- Home type: SingleFamily
- Architectural style: Ranch
- Property subtype: Single Family Residence
Materials
- Brick
- Roof: Shingle
Condition
- Year built: 1978
Utilities & green energy
- Electric: AEP/Appalachian Powr
- Sewer: Septic Tank
- Water: County
- Utilities for property: Cable Available, Cable Connections
Community & neighborhood
Location
- Region: Madison Heights
Price history
| Date | Event | Price |
|---|---|---|
| 5/14/2025 | Sold | $255,000$174/sqft |
Source: | ||
| 3/28/2025 | Pending sale | $255,000$174/sqft |
Source: | ||
| 3/13/2025 | Price change | $255,000-1.9%$174/sqft |
Source: | ||
| 3/7/2025 | Price change | $260,000-1.9%$177/sqft |
Source: | ||
| 2/2/2025 | Listed for sale | $265,000+47.3%$181/sqft |
Source: | ||
Public tax history
| Year | Property taxes | Tax assessment |
|---|---|---|
| 2024 | $762 | $124,900 |
| 2023 | $762 | $124,900 |
| 2022 | $762 | $124,900 |
Find assessor info on the county website
Neighborhood: 24572
Nearby schools
GreatSchools rating
- 4/10Madison Heights Elementary SchoolGrades: PK-5Distance: 1.5 mi
- 6/10Monelison Middle SchoolGrades: 6-8Distance: 2.5 mi
- 5/10Amherst County High SchoolGrades: 9-12Distance: 10.9 mi
Schools provided by the listing agent
- Elementary: Madison Heights Elem
- Middle: Monelison Midl
- High: Amherst High
Source: LMLS. This data may not be complete. We recommend contacting the local school district to confirm school assignments for this home.

Get pre-qualified for a loan
At Zillow Home Loans, we can pre-qualify you in as little as 5 minutes with no impact to your credit score.An equal housing lender. NMLS #10287.
