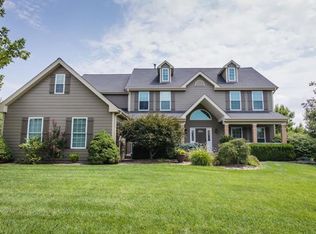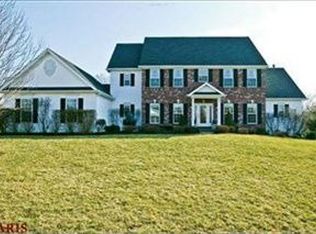Closed
Listing Provided by:
Chad P Wilson 636-229-8743,
Keller Williams Realty West
Bought with: Keller Williams Realty West
Price Unknown
316 Perceval Dr, Weldon Spring, MO 63304
5beds
6,105sqft
Single Family Residence
Built in 1999
1.03 Acres Lot
$1,470,300 Zestimate®
$--/sqft
$5,375 Estimated rent
Home value
$1,470,300
$1.37M - $1.59M
$5,375/mo
Zestimate® history
Loading...
Owner options
Explore your selling options
What's special
This gorgeous 1.5-story home with over 6,000 sq ft of living space has the yard of your dreams! Backing to woods that allow for wonderful privacy, it includes a landscaped heated pool w/diving board, waterfall & fun pool room, multiple patio spaces, stone fireplace & deck. Beautifully updated interior offers livable luxury, including the finished walk-out lower level that features a rec room w/fireplace & wet bar, bonus room, & private bedroom suite teens or visiting guests will love. Gather on the main level in the 2-story great room w/soaring Palladian windows overlooking the woods or the hearth room w/bay window pool views. Well-appointed kitchen has granite counters, LED undercabinet lighting, expansive breakfast bar, double wall ovens & gas downdraft cooktop. California Closets finishes in the primary suite walk-in & laundry room. All 5 bedrooms have walk-in closets & private bath access. Outstanding home built for entertaining & a casually elegant lifestyle! See it today!
Zillow last checked: 8 hours ago
Listing updated: April 28, 2025 at 05:00pm
Listing Provided by:
Chad P Wilson 636-229-8743,
Keller Williams Realty West
Bought with:
Mike L Sides, 2020012902
Keller Williams Realty West
Source: MARIS,MLS#: 24055217 Originating MLS: St. Charles County Association of REALTORS
Originating MLS: St. Charles County Association of REALTORS
Facts & features
Interior
Bedrooms & bathrooms
- Bedrooms: 5
- Bathrooms: 5
- Full bathrooms: 4
- 1/2 bathrooms: 1
- Main level bathrooms: 2
- Main level bedrooms: 1
Primary bedroom
- Features: Floor Covering: Carpeting, Wall Covering: Some
- Level: Main
- Area: 286
- Dimensions: 22x13
Bedroom
- Features: Floor Covering: Carpeting, Wall Covering: Some
- Level: Upper
- Area: 266
- Dimensions: 19x14
Bedroom
- Features: Floor Covering: Carpeting, Wall Covering: Some
- Level: Upper
- Area: 154
- Dimensions: 14x11
Bedroom
- Features: Floor Covering: Carpeting, Wall Covering: Some
- Level: Upper
- Area: 168
- Dimensions: 14x12
Bedroom
- Features: Floor Covering: Carpeting, Wall Covering: Some
- Level: Lower
- Area: 234
- Dimensions: 18x13
Primary bathroom
- Features: Floor Covering: Laminate, Wall Covering: Some
- Level: Main
- Area: 160
- Dimensions: 16x10
Bathroom
- Features: Floor Covering: Wood, Wall Covering: None
- Level: Main
- Area: 30
- Dimensions: 6x5
Bathroom
- Features: Floor Covering: Laminate, Wall Covering: None
- Level: Upper
- Area: 40
- Dimensions: 8x5
Bathroom
- Features: Floor Covering: Laminate, Wall Covering: None
- Level: Upper
- Area: 80
- Dimensions: 10x8
Bathroom
- Features: Floor Covering: Laminate, Wall Covering: None
- Level: Lower
- Area: 66
- Dimensions: 11x6
Bonus room
- Features: Floor Covering: Carpeting, Wall Covering: Some
- Level: Lower
- Area: 208
- Dimensions: 16x13
Dining room
- Features: Floor Covering: Carpeting, Wall Covering: Some
- Level: Main
- Area: 168
- Dimensions: 14x12
Great room
- Features: Floor Covering: Carpeting, Wall Covering: Some
- Level: Main
- Area: 342
- Dimensions: 19x18
Hearth room
- Features: Floor Covering: Wood, Wall Covering: Some
- Level: Main
- Area: 532
- Dimensions: 28x19
Kitchen
- Features: Floor Covering: Wood, Wall Covering: Some
- Level: Main
- Area: 546
- Dimensions: 26x21
Laundry
- Features: Floor Covering: Luxury Vinyl Tile, Wall Covering: Some
- Level: Main
- Area: 60
- Dimensions: 10x6
Loft
- Features: Floor Covering: Wood, Wall Covering: None
- Level: Upper
- Area: 130
- Dimensions: 13x10
Office
- Features: Floor Covering: Carpeting, Wall Covering: Some
- Level: Main
- Area: 168
- Dimensions: 14x12
Other
- Features: Floor Covering: Concrete, Wall Covering: Some
- Level: Lower
- Area: 325
- Dimensions: 25x13
Recreation room
- Features: Floor Covering: Laminate, Wall Covering: Some
- Level: Lower
- Area: 992
- Dimensions: 32x31
Heating
- Dual Fuel/Off Peak, Forced Air, Zoned, Natural Gas
Cooling
- Ceiling Fan(s), Central Air, Electric, Dual, Zoned
Appliances
- Included: Humidifier, Gas Water Heater, Dishwasher, Disposal, Double Oven, Gas Cooktop, Microwave, Electric Range, Electric Oven, Stainless Steel Appliance(s), Oven
- Laundry: Main Level
Features
- Kitchen/Dining Room Combo, Separate Dining, Bookcases, High Ceilings, Special Millwork, Walk-In Closet(s), Bar, Breakfast Bar, Breakfast Room, Kitchen Island, Eat-in Kitchen, Granite Counters, Pantry, Sound System, Double Vanity, Separate Shower, Entrance Foyer
- Flooring: Carpet, Hardwood
- Doors: Panel Door(s), French Doors, Storm Door(s)
- Windows: Window Treatments, Bay Window(s), Palladian Window(s), Insulated Windows, Tilt-In Windows
- Basement: Full,Partially Finished,Sleeping Area,Walk-Out Access
- Number of fireplaces: 3
- Fireplace features: Recreation Room, Ventless, Basement, Great Room, Kitchen
Interior area
- Total structure area: 6,105
- Total interior livable area: 6,105 sqft
- Finished area above ground: 4,605
- Finished area below ground: 1,500
Property
Parking
- Total spaces: 3
- Parking features: Attached, Garage, Garage Door Opener, Off Street
- Attached garage spaces: 3
Features
- Levels: One and One Half
- Patio & porch: Deck, Patio, Covered
- Has private pool: Yes
- Pool features: Private, In Ground
Lot
- Size: 1.03 Acres
- Features: Adjoins Wooded Area, Sprinklers In Front, Sprinklers In Rear
Details
- Parcel number: 301227498000033.0000000
- Special conditions: Standard
Construction
Type & style
- Home type: SingleFamily
- Architectural style: Traditional,Other
- Property subtype: Single Family Residence
Materials
- Stone Veneer, Brick Veneer, Vinyl Siding
Condition
- Year built: 1999
Utilities & green energy
- Sewer: Public Sewer
- Water: Public
- Utilities for property: Natural Gas Available
Community & neighborhood
Security
- Security features: Smoke Detector(s)
Location
- Region: Weldon Spring
- Subdivision: Camelot
HOA & financial
HOA
- HOA fee: $598 annually
- Services included: Other
Other
Other facts
- Listing terms: Cash,Conventional
- Ownership: Private
- Road surface type: Concrete
Price history
| Date | Event | Price |
|---|---|---|
| 10/16/2024 | Sold | -- |
Source: | ||
| 9/19/2024 | Pending sale | $1,300,000$213/sqft |
Source: | ||
| 9/16/2024 | Listed for sale | $1,300,000+35.4%$213/sqft |
Source: | ||
| 9/9/2021 | Sold | -- |
Source: | ||
| 7/27/2021 | Pending sale | $959,900$157/sqft |
Source: | ||
Public tax history
| Year | Property taxes | Tax assessment |
|---|---|---|
| 2025 | -- | $196,427 +9% |
| 2024 | $10,716 +0% | $180,271 |
| 2023 | $10,711 +23.9% | $180,271 +33.4% |
Find assessor info on the county website
Neighborhood: 63304
Nearby schools
GreatSchools rating
- 10/10Independence Elementary SchoolGrades: K-5Distance: 0.6 mi
- 8/10Bryan Middle SchoolGrades: 6-8Distance: 0.6 mi
- 10/10Francis Howell High SchoolGrades: 9-12Distance: 3.3 mi
Schools provided by the listing agent
- Elementary: Independence Elem.
- Middle: Bryan Middle
- High: Francis Howell High
Source: MARIS. This data may not be complete. We recommend contacting the local school district to confirm school assignments for this home.
Get a cash offer in 3 minutes
Find out how much your home could sell for in as little as 3 minutes with a no-obligation cash offer.
Estimated market value$1,470,300
Get a cash offer in 3 minutes
Find out how much your home could sell for in as little as 3 minutes with a no-obligation cash offer.
Estimated market value
$1,470,300

