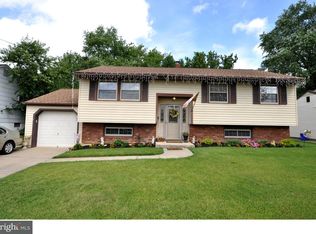Don't miss out on this well kept, maintained and updated in a way that you will fall in love. This move-in ready bi-level offers 4 bedrooms with beautiful hardwood flooring and 1.5 updated baths with tile flooring and jacuzzi tub. This entry way is a 2 story with ceramic tile foyer. Large bright Living room with a bay window and hardwood floors throughout the first level. Remodeled kitchen with a center island, 36 cabinets with crown molding, Whirlpool appliances, ceramic tile flooring and back splash. Dining room has sliders that lead to a 3 season room, great for your morning coffee and newspaper. Lower level family room is spacious yet cozy with a brick fire place for them warm cozy nights. There is also a bonus room that has a fireplace along with a leather bar and 8 bar stools, great for entertaining with family and friends. This home also has newer roof, sprinkler system, interior doors, 2 sump pumps, automatic garage doors and shed. Close to all major highways, walking distance to Bellmawr Lake. This is a must see... For all Bellmawr residents with 3 and 4 yr. old, FREE pre-school. That will save you hundreds of dollars a month. 2018-07-02
This property is off market, which means it's not currently listed for sale or rent on Zillow. This may be different from what's available on other websites or public sources.

