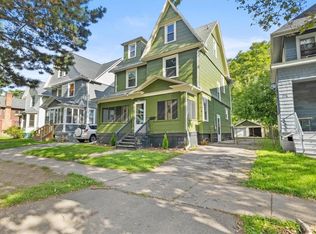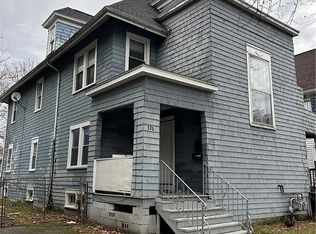CLASSIC & CHARMING COLONIAL WITH A MODERN TOUCH! WELCOME TO 316 PARSELLS AVE. 1600+ SQUARE FEET WITH 4 BEDROOMS & 2 FULL BATHS. WALK INTO YOUR ENCLOSED PORCH. THEN STEP FOOT INTO YOUR FOYER WITH WOOD TRIM & PARQUET FLOORING. NEW VINYL WINDOWS, REFINISHED HARDWOODS, UPDATED LIGHTING, & FRESH PAINT THROUGHOUT. FORMAL LIVING ROOM TO FRONT THAT ADJOINS TO GENEROUS SIZED DINING ROOM. FULL BATH ON MAIN LEVEL. ENTER INTO YOUR FULLY RENOVATED KITCHEN WITH STAINLESS APPLIANCES, FLOATING WOOD SHELVES, SUBWAY TILE BACKSPLASH, & STARK WHITE CABINTRY. UPSTAIRS OFFERS 4 SPACIOUS BEDROOMS & FULL BATH WITH TILED SUBWAY SURROUND & NEW LUXORY VINYL PLANK FLOORING. FINISHED ATTIC WITH NEW CARPET PERFECT FOR THAT BONUS SPACE! DETACHED 2 STORY GARAGE TO BACK. HUGE YARD! DELAYED NEGOTIATIONS UNTIL FRIDAY JULY 8TH AT 2PM!
This property is off market, which means it's not currently listed for sale or rent on Zillow. This may be different from what's available on other websites or public sources.

