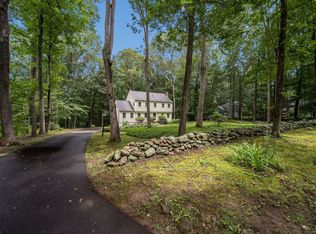Sold for $525,000
$525,000
316 Opening Hill Road, Madison, CT 06443
4beds
2,014sqft
Single Family Residence
Built in 1968
1.21 Acres Lot
$626,400 Zestimate®
$261/sqft
$3,311 Estimated rent
Home value
$626,400
$595,000 - $664,000
$3,311/mo
Zestimate® history
Loading...
Owner options
Explore your selling options
What's special
Showings begin on Friday, March 31st on this Colonial style 4 Bedroom 2 and 1/2 bath home with a great location! The entrance driveway is located on Ivy Island, a cul-de-sac, and the home faces the open playing fields of The Country School. The owner has made numerous improvements through the years including replacing all of the windows in 2006, a new roof and a new driveway in 2018, a new slider in 2017, a newer oil tank, and a high efficient water heater in 2020. The "Wow" features of the home include the remodeled kitchen with Maple cabinets and Silestone countertops and an attractive tiled backsplash. There's a center island with seating and a 6 burner dual fuel stainless steel Electrolux stove too. Easy access to the deck is ideal for grilling or just enjoying the outdoors. Just off of the dining room is the family room with vaulted ceilings and a wood burning fireplace with a Vermont Casting stove insert. Hardwood flooring is throughout the entire home. The living room runs the width of the home and it has loads of room for entertaining and relaxing. Upstairs, there are 4 bedrooms, including the primary bedroom with a walk-in closet and a full bath. Enjoy life in the beautiful shoreline town of Madison with its sandy beaches, quaint shops, movie theater and independent bookstore! The owner is offering a credit of up to $10,000 with an acceptable offer for exterior painting/trim work.***.***HIGHEST AND BEST OFFERS DUE ON SUNDAY BY 7PM
Zillow last checked: 8 hours ago
Listing updated: July 09, 2024 at 08:17pm
Listed by:
Sheila Tinn Murphy 203-915-7530,
Berkshire Hathaway NE Prop. 203-245-3100
Bought with:
Alicia Mahon, RES.0811441
William Pitt Sotheby's Int'l
Source: Smart MLS,MLS#: 170558365
Facts & features
Interior
Bedrooms & bathrooms
- Bedrooms: 4
- Bathrooms: 3
- Full bathrooms: 2
- 1/2 bathrooms: 1
Primary bedroom
- Features: Ceiling Fan(s), Full Bath, Hardwood Floor, Walk-In Closet(s)
- Level: Upper
- Area: 177.66 Square Feet
- Dimensions: 12.6 x 14.1
Bedroom
- Features: Ceiling Fan(s), Hardwood Floor
- Level: Upper
- Area: 161.28 Square Feet
- Dimensions: 12.6 x 12.8
Bedroom
- Features: Ceiling Fan(s), Hardwood Floor
- Level: Upper
- Area: 148.03 Square Feet
- Dimensions: 11.3 x 13.1
Bedroom
- Features: Hardwood Floor
- Level: Upper
- Area: 131.08 Square Feet
- Dimensions: 11.3 x 11.6
Dining room
- Features: Hardwood Floor
- Level: Main
- Area: 181.89 Square Feet
- Dimensions: 14.1 x 12.9
Family room
- Features: High Ceilings, Built-in Features, Ceiling Fan(s), Fireplace, Hardwood Floor
- Level: Main
- Area: 249.73 Square Feet
- Dimensions: 22.1 x 11.3
Kitchen
- Features: Hardwood Floor, Kitchen Island, Remodeled, Sliders
- Level: Main
- Area: 191.97 Square Feet
- Dimensions: 8.1 x 23.7
Living room
- Features: Hardwood Floor
- Level: Main
- Area: 263.68 Square Feet
- Dimensions: 20.6 x 12.8
Heating
- Baseboard, Oil
Cooling
- Window Unit(s)
Appliances
- Included: Oven/Range, Microwave, Refrigerator, Dishwasher, Water Heater
- Laundry: Lower Level
Features
- Open Floorplan
- Doors: Storm Door(s)
- Windows: Thermopane Windows
- Basement: Partial,Unfinished
- Attic: Pull Down Stairs,Storage
- Number of fireplaces: 1
Interior area
- Total structure area: 2,014
- Total interior livable area: 2,014 sqft
- Finished area above ground: 2,014
Property
Parking
- Total spaces: 2
- Parking features: Attached, Garage Door Opener, Private, Paved
- Attached garage spaces: 2
- Has uncovered spaces: Yes
Features
- Patio & porch: Deck
- Exterior features: Stone Wall
Lot
- Size: 1.21 Acres
- Features: Cul-De-Sac, Corner Lot, Few Trees
Details
- Additional structures: Shed(s)
- Parcel number: 1158866
- Zoning: RU-1
- Other equipment: Generator Ready
Construction
Type & style
- Home type: SingleFamily
- Architectural style: Colonial
- Property subtype: Single Family Residence
Materials
- Clapboard, Wood Siding
- Foundation: Concrete Perimeter
- Roof: Asphalt
Condition
- New construction: No
- Year built: 1968
Utilities & green energy
- Sewer: Septic Tank
- Water: Well
- Utilities for property: Cable Available
Green energy
- Energy efficient items: Doors, Windows
Community & neighborhood
Community
- Community features: Golf, Health Club, Library, Medical Facilities, Park, Playground, Private Rec Facilities, Private School(s)
Location
- Region: Madison
Price history
| Date | Event | Price |
|---|---|---|
| 5/31/2023 | Sold | $525,000+5.2%$261/sqft |
Source: | ||
| 5/31/2023 | Pending sale | $499,000$248/sqft |
Source: | ||
| 4/3/2023 | Contingent | $499,000$248/sqft |
Source: | ||
| 3/31/2023 | Listed for sale | $499,000+31.4%$248/sqft |
Source: | ||
| 5/22/2020 | Listing removed | $379,900$189/sqft |
Source: Century 21 AllPoints Realty #170264933 Report a problem | ||
Public tax history
| Year | Property taxes | Tax assessment |
|---|---|---|
| 2025 | $7,415 +2% | $330,600 |
| 2024 | $7,273 +9.6% | $330,600 +49.3% |
| 2023 | $6,638 +1.9% | $221,500 |
Find assessor info on the county website
Neighborhood: 06443
Nearby schools
GreatSchools rating
- 9/10Dr. Robert H. Brown Middle SchoolGrades: 4-5Distance: 1.2 mi
- 9/10Walter C. Polson Upper Middle SchoolGrades: 6-8Distance: 2.2 mi
- 10/10Daniel Hand High SchoolGrades: 9-12Distance: 2.3 mi
Schools provided by the listing agent
- High: Daniel Hand
Source: Smart MLS. This data may not be complete. We recommend contacting the local school district to confirm school assignments for this home.
Get pre-qualified for a loan
At Zillow Home Loans, we can pre-qualify you in as little as 5 minutes with no impact to your credit score.An equal housing lender. NMLS #10287.
Sell for more on Zillow
Get a Zillow Showcase℠ listing at no additional cost and you could sell for .
$626,400
2% more+$12,528
With Zillow Showcase(estimated)$638,928
