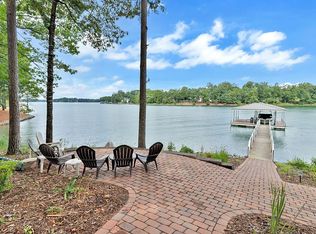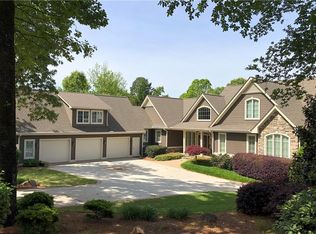"KEOWEE SUNRISE/SUNSET and LAKE VIEWS ALL AROUND!!" This custom, quality-built home (English Homes) has much to offer with beautiful, Lake Keowee views and summer breezes from the front AND the back. Enjoy the lovely colors of the sunrise from the covered front porch, and your house guests will enjoy the same view from the upper level rocking chair front porch. The sunsets from the private back yard and back of the home's three-season porch and deck shows off a colorful display of shades most evenings, but the winter sunsets are spectacular. The seller thoughtfully selected this building site due to the gentle slope and the quiet, shared private drive with ONE point-lot neighbor. The only cars that will pass by your home are your next-door neighbors. Imagine the comfort and privacy of your house guests with five spacious Bedrooms and six and one-half Bathrooms. The three-stop elevator and all interior 30" wood doors allows the entire home to be handicapped accessible. The elevator is a genuine asset for moving people and items from one floor to another. The MAIN LEVEL was designed perfectly for the hostess to easily entertain with a large Dining Room, conveniently located Butler's Pantry, and Kitchen open to the magnificent two-story Great Room. The Kitchen, with beautiful red birch cabinetry and contrasting center island with prep sink, is such a pleasant space to prepare meals with a lake view and colorful LOON stained glass window. The brilliant winter sunsets can be enjoyed from the Kitchen or the warm fireplace in the Great Room. One of the most dramatic features of this home is the curved two-story Great Room wall with floor to ceiling windows. The main level Library is exquisite with glass French doors and an entire wall of custom solid wood built-ins. The SECOND LEVEL has three Bedrooms, three Full Bathrooms, and all sizeable Bedrooms view the lake. Your guests and their children will feel at home with a large Bonus Room (which could be an amazing Bedroom for several children) and separate bay window sitting area facing the lake and the magnificent sunsets. You will notice the gallery wall areas to display your most prized artwork while you also view one of them from the main level. The LOWER LEVEL (with transitional spaces; game room, exercise room) was built with a well thought-out, ready mother-in-law or familyl suite. The large suite includes a Bedroom, full Bathroom, Family Room with fireplace, a Media Room with beautiful built-ins and television, a Kitchenette area with refrigerator, and a washer/dryer. In addition, you will find loads of unfinished storage with solid wood shelving, workshop, and a tiled entry from the lower level patio leading to a second full Bathroom. An outdoor shower was installed for everyone to rinse off before entering the home. The location of the Waterford Subdivision is on the east side of Lake Keowee only 5 miles to grocery shopping, 11 miles to Clemson University, and 8.5 miles to the hospital. It is a sought-after neighborhood with a pool, cabana (with entertaining area, rest rooms and showers), and wonderful, friendly neighbors. Enjoy the activities and parties for both children and adults throughout the year: pickle ball and tennis, Flamingo Friday, Seagull Saturdays, Christmas party, and any other excuse we can come up with. We're always open to new suggestions!!!!
This property is off market, which means it's not currently listed for sale or rent on Zillow. This may be different from what's available on other websites or public sources.

