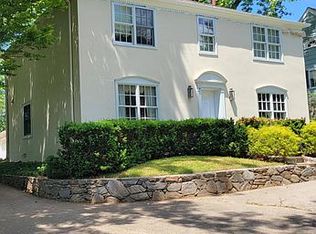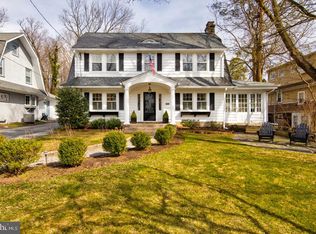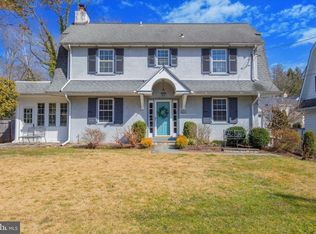Remarkable curbside presence and a professionally landscaped lot identify this adorable, iconic home with a fabulous location in the South of Wayne. Offered for the first time in over 20 years, this spectacular location with easy access to all major roads and rail lines, affords a walk-to-wonderful-Wayne and a sprint to the Radnor Trail. Hallmarks of this home include a beautiful slate rear patio with an elegant climb to the second level of grounds and an unexpected salt water pool. Oak floors throughout, a plan that flows beautifully yet affords privacy. A lovely fireside living room, a perfect size dining room, transitions into the large epicurean kitchen with quartzite counters, under-cabinet lighting and upgraded appliances. An eat-in kitchen continues the flow into the family room, and the double sliding doors from both rooms allows for indoor/outdoor living all year-round. Great house for entertaining, situated on a quiet lane with 5 additional parking spaces in the driveway. The master bedroom boasts 2 new closets, unique elements in this style house. The master bath features a large marble shower with frameless glass and privacy overlooking the rear grounds. Two other generous size bedrooms and a hall bath round out the second floor. The full size basement adds oodles of space for storage, exercise & fitness. OWNER IS A LICENSED AGENT IN PA 2019-11-08
This property is off market, which means it's not currently listed for sale or rent on Zillow. This may be different from what's available on other websites or public sources.



