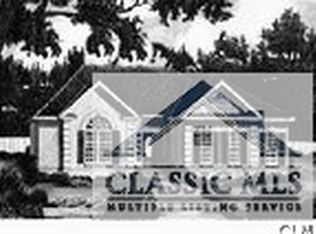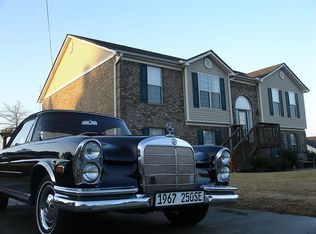Welcome to the quiet, friendly, neighborhood of Country Club Estates! Step into immaculate southern charm put on exceptional display! Every inch of the home has been renovated, professionally decorated, painted, and the kitchen a complete makeover! This home is immaculate and move in ready! Walk into the foyer with hardwood flooring, beautiful unique ceiling arches, and a chic designed powder room tucked away. New tile, wallpaper, faucet, and hardware newly installed. To the left of the foyer off the front wing of the home, you will find two spacious sized guest bedrooms. The front room, has a vaulted ceiling with an immaculate massive window for natural lighting. It also has a newly installed closet structure. The other guest bedroom up front is large in size, and has a walk in closet! Both of these bedrooms have been freshly painted! In between these bedrooms, you will find the Jack and Jill bathroom with a separate potty and shower room. This bathroom also has a closet. This bathroom has been completely redone with new tile, light fixtures, faucet, and hardware throughout bathroom, as well as the cabinets painted. To the right side of the foyer walk under the arch to the immaculate kitchen with 33 cabinets that house all of your appliances and needs! Freshly painted kitchen, kitchen cabinets, all new hardware, sink and faucet, new tile, new light fixtures, and an entire redesigned breakfast nook with vaulted ceiling. Hand crafted and designed storage corner bench seating for comfortable dining. Off of the kitchen is the laundry room which is also freshly painted, tiled, and connects to the garage. The owners will be leaving the storage shelves and systems under the garage as well! The living room has an open floor concept between the foyer, the dining room, and the private hallway into the Master Suite. Sit by the fire and enjoy a beverage while relaxing in this oversized living space. From the living room come wine and dine in the freshly painted dining room filled with natural light from the window and connected to the back bedroom/and or office/playroom. This back room is extremely spacious and can be used for various needs. This bedroom has a closet, and two windows and would suit anything of the imagination to be created into! Off the living room is the back patio space. Watch the deer through the woods as you sip on your coffee, and relax and unwind in the quietness of nature, while being located 4 miles from downtown Athens! Incredible! To end the tour we walk into the private entryway of the Master Suite! Open the door to the Massive bedroom in size! Freshly painted, and professionally decorated this bedroom makes for a wonderful place to rest your head after a long days work! Curl up and read a book under a large, vaulted ceiling, and a sitting area with bay windows! Then enter the massive master bathroom with double sinks, incredibly large countertop, and sitting area for a vanity, or putting on your makeup! New light fixtures, faucets, hardware, and freshly painted cabinets! Unwind in the large jetted tub, located shower. The master bathroom was designed with immense taste that also includes the toilet room being separate behind another door for privacy. Off of the bathroom is the massive walk in closet that is sure to house all of your shoes, pocketbooks, and so much more with crafted shelving, and storage! The master closet also houses the pull down attic ladder! Located 4 miles from downtown, 6 miles from Sanford Stadium, 3 miles from Piedmont Hospital, and 1 mile from the loop, the location alone is a dream!
This property is off market, which means it's not currently listed for sale or rent on Zillow. This may be different from what's available on other websites or public sources.

