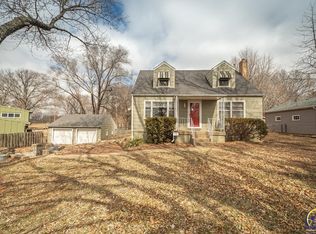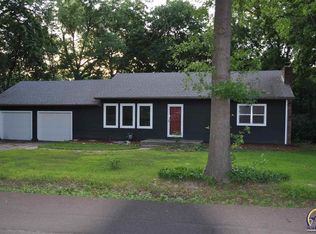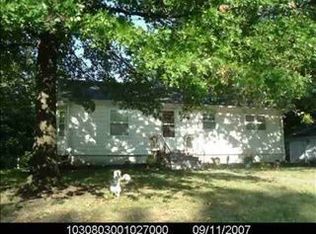Sold on 04/10/23
Price Unknown
316 NW Rolyan Rd, Topeka, KS 66617
3beds
1,341sqft
Single Family Residence, Residential
Built in 1950
0.34 Acres Lot
$216,800 Zestimate®
$--/sqft
$1,417 Estimated rent
Home value
$216,800
$202,000 - $232,000
$1,417/mo
Zestimate® history
Loading...
Owner options
Explore your selling options
What's special
Country feel close to town with a charming cottage vibe! Seaman ranch with located on an expansive .34 acre corner lot with lots of trees. You will love the setting. Bring your chickens and enjoy country living close to town. Glassed in breezeway from two-car garage leads to kitchen / dining combo. Covered patio, lots of newer windows, fenced yard with a 20 x 14 storage building. Partially finished basement has an egress window. One Fireplace in Living room and one in the basement. Newer HVAC, hardwood floors, ceiling fans and much more. Schedule your showing today!
Zillow last checked: 8 hours ago
Listing updated: April 12, 2023 at 01:14pm
Listed by:
Tracy O'Brien 785-969-1111,
KW One Legacy Partners, LLC,
Lesia McMillin 785-224-4348,
KW One Legacy Partners, LLC
Bought with:
House Non Member
SUNFLOWER ASSOCIATION OF REALT
Source: Sunflower AOR,MLS#: 227783
Facts & features
Interior
Bedrooms & bathrooms
- Bedrooms: 3
- Bathrooms: 2
- Full bathrooms: 2
Primary bedroom
- Level: Main
- Area: 143
- Dimensions: 13 X 11
Bedroom 2
- Level: Main
- Area: 130
- Dimensions: 13 X 10
Bedroom 3
- Level: Basement
- Area: 140
- Dimensions: 14 X 10
Dining room
- Level: Main
- Area: 98
- Dimensions: 14 X 7
Kitchen
- Level: Main
- Area: 106.25
- Dimensions: 12.5 X 8.5
Laundry
- Level: Basement
Living room
- Level: Main
- Area: 453.75
- Dimensions: 27.5 X 16.5
Heating
- Electric
Cooling
- Central Air
Appliances
- Included: Electric Cooktop, Wall Oven, Dishwasher, Disposal
- Laundry: In Basement
Features
- Sheetrock
- Flooring: Hardwood, Ceramic Tile
- Doors: Storm Door(s)
- Basement: Block,Partial,Partially Finished
- Number of fireplaces: 1
- Fireplace features: One, Living Room
Interior area
- Total structure area: 1,341
- Total interior livable area: 1,341 sqft
- Finished area above ground: 1,129
- Finished area below ground: 212
Property
Parking
- Parking features: Attached, Auto Garage Opener(s), Garage Door Opener
- Has attached garage: Yes
Features
- Patio & porch: Patio, Covered
- Fencing: Fenced
Lot
- Size: 0.34 Acres
- Dimensions: 150 x 98
- Features: Corner Lot
Details
- Additional structures: Outbuilding
- Parcel number: R17849
- Special conditions: Standard,Arm's Length
Construction
Type & style
- Home type: SingleFamily
- Architectural style: Ranch
- Property subtype: Single Family Residence, Residential
Materials
- Roof: Composition
Condition
- Year built: 1950
Utilities & green energy
- Water: Public
Community & neighborhood
Location
- Region: Topeka
- Subdivision: Not Subdivided
Price history
| Date | Event | Price |
|---|---|---|
| 4/10/2023 | Sold | -- |
Source: | ||
| 2/23/2023 | Pending sale | $209,900$157/sqft |
Source: | ||
| 2/17/2023 | Listed for sale | $209,900+16.7%$157/sqft |
Source: | ||
| 9/28/2022 | Sold | -- |
Source: | ||
| 8/24/2022 | Pending sale | $179,900$134/sqft |
Source: | ||
Public tax history
| Year | Property taxes | Tax assessment |
|---|---|---|
| 2025 | -- | $24,839 +3% |
| 2024 | $3,009 +9.8% | $24,115 +10.6% |
| 2023 | $2,740 +9.8% | $21,813 +11% |
Find assessor info on the county website
Neighborhood: 66617
Nearby schools
GreatSchools rating
- 4/10Northern Hills ElementaryGrades: K-6Distance: 3 mi
- 5/10Seaman Middle SchoolGrades: 7-8Distance: 2.9 mi
- 6/10Seaman High SchoolGrades: 9-12Distance: 2.1 mi
Schools provided by the listing agent
- Elementary: Northern Hills Elementary School/USD 345
- Middle: Seaman Middle School/USD 345
- High: Seaman High School/USD 345
Source: Sunflower AOR. This data may not be complete. We recommend contacting the local school district to confirm school assignments for this home.


