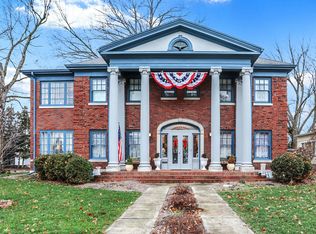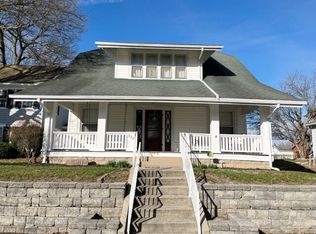Closed
$300,000
316 N Washington St, Knightstown, IN 46148
5beds
3,181sqft
Single Family Residence
Built in 1867
0.26 Acres Lot
$283,000 Zestimate®
$--/sqft
$2,135 Estimated rent
Home value
$283,000
$255,000 - $314,000
$2,135/mo
Zestimate® history
Loading...
Owner options
Explore your selling options
What's special
This historic Italianate residence, built in 1867, is brimming with architectural details and modern updates, is in Knightstown, IN close the Historic Hoosier Gym. This home has a very stately street appearance. Walk through the front door to a beautiful formal entry. Throughout the first floor there are 11' ceilings, original woodwork, hardwood floors, and beautiful built-ins. Large windows (replacement) provide lots of natural light. The living room features real wood paneling, brick hearth fireplace, custom built-ins, and a large bay window. The main floor has an office with exterior door, or this could be a bedroom (no. 5) on the main level. The kitchen has been tastefully upgraded, with quartz counter tops, custom cabinetry (pull out shelving), butcher block island, high end appliances, breakfast nook with fireplace and main level laundry space. Two staircases, one formal off the living room. The other is a back stairway that leads to and from the kitchen. Formal dining room with wainscotting, large family room and a full bath (updated) finish out the first floor. 4 large bedrooms with a full bath are upstairs. All bedrooms have high ceilings, large windows, and hardwood floors. There is a large detached garage with work space and storage accompanied by a nice backyard space. Plenty of off-street parking, central air, new roof, full basement. Truly a special home that you must see to appreciate. This home is located just 50 miles to the Indianapolis Airport, and 40 miles to downtown Indianapolis.
Zillow last checked: 8 hours ago
Listing updated: June 06, 2025 at 12:26pm
Listed by:
Susan Neal Office:765-529-2211,
RE/MAX First Integrity
Bought with:
Realtor NonMember MEIAR
NonMember MEIAR
Source: IRMLS,MLS#: 202409729
Facts & features
Interior
Bedrooms & bathrooms
- Bedrooms: 5
- Bathrooms: 2
- Full bathrooms: 2
- Main level bedrooms: 1
Bedroom 1
- Level: Main
Bedroom 2
- Level: Upper
Dining room
- Level: Main
- Area: 240
- Dimensions: 16 x 15
Kitchen
- Level: Main
- Area: 169
- Dimensions: 13 x 13
Living room
- Level: Main
- Area: 210
- Dimensions: 14 x 15
Office
- Level: Main
- Area: 182
- Dimensions: 13 x 14
Heating
- Natural Gas, Forced Air, Radiant
Cooling
- Central Air
Appliances
- Included: Dishwasher, Microwave, Refrigerator, Gas Cooktop, Washer/Dryer Stacked, Convection Oven, Double Oven, Gas Water Heater, Water Softener Owned
- Laundry: Main Level, Washer Hookup
Features
- Ceiling-9+, Stone Counters, Kitchen Island, Stand Up Shower, Tub/Shower Combination, Formal Dining Room
- Flooring: Hardwood, Carpet
- Windows: Window Treatments
- Basement: Crawl Space,Partial,Block
- Number of fireplaces: 3
- Fireplace features: Breakfast Room, Den, Living Room
Interior area
- Total structure area: 3,181
- Total interior livable area: 3,181 sqft
- Finished area above ground: 3,181
- Finished area below ground: 0
Property
Parking
- Total spaces: 2
- Parking features: Detached, Concrete
- Garage spaces: 2
- Has uncovered spaces: Yes
Features
- Levels: Two
- Stories: 2
- Exterior features: Balcony
- Fencing: None
Lot
- Size: 0.26 Acres
- Dimensions: 60X187
- Features: 0-2.9999, City/Town/Suburb
Details
- Parcel number: 331633221267.000030
Construction
Type & style
- Home type: SingleFamily
- Architectural style: Other
- Property subtype: Single Family Residence
Materials
- Brick
- Roof: Rolled/Hot Mop,Rubber,Shingle
Condition
- New construction: No
- Year built: 1867
Utilities & green energy
- Electric: Other
- Gas: CenterPoint Energy
- Sewer: City
- Water: City
Community & neighborhood
Community
- Community features: Sidewalks
Location
- Region: Knightstown
- Subdivision: None
Other
Other facts
- Listing terms: Cash,Conventional,FHA,USDA Loan,VA Loan
- Road surface type: Paved
Price history
| Date | Event | Price |
|---|---|---|
| 6/6/2025 | Sold | $300,000-1.9% |
Source: | ||
| 5/7/2025 | Pending sale | $305,900 |
Source: | ||
| 4/16/2025 | Listing removed | $305,900 |
Source: | ||
| 11/1/2024 | Price change | $305,900-4.4% |
Source: | ||
| 9/30/2024 | Price change | $319,900-1.5% |
Source: | ||
Public tax history
Tax history is unavailable.
Find assessor info on the county website
Neighborhood: 46148
Nearby schools
GreatSchools rating
- 5/10Knightstown Intermediate SchoolGrades: 4-8Distance: 0.5 mi
- 4/10Knightstown High SchoolGrades: 9-12Distance: 1 mi
- 7/10Knightstown Elementary SchoolGrades: PK-3Distance: 0.7 mi
Schools provided by the listing agent
- Elementary: Knightstown
- Middle: Knightstown
- High: Knightstown
- District: C A Beard Memorial School Corp.
Source: IRMLS. This data may not be complete. We recommend contacting the local school district to confirm school assignments for this home.

Get pre-qualified for a loan
At Zillow Home Loans, we can pre-qualify you in as little as 5 minutes with no impact to your credit score.An equal housing lender. NMLS #10287.

