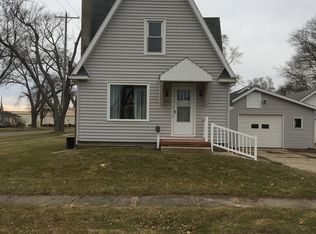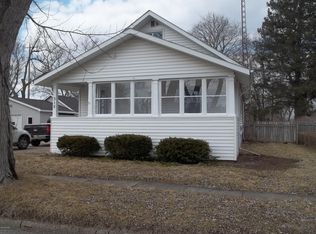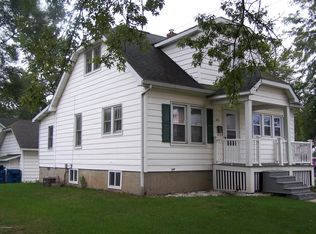Sold
$185,000
316 N Ruggles St, Bronson, MI 49028
4beds
1,397sqft
Single Family Residence
Built in 1925
8,712 Square Feet Lot
$195,900 Zestimate®
$132/sqft
$1,885 Estimated rent
Home value
$195,900
Estimated sales range
Not available
$1,885/mo
Zestimate® history
Loading...
Owner options
Explore your selling options
What's special
This beautifully renovated 4-bed, 1.5-bath home in Bronson offers a completely open concept main floor, where the space flows seamlessly from the kitchen to the dining room and living room—perfect for both entertaining and everyday living. The home has been updated with fresh paint, new flooring throughout, newer appliances, and updated lighting. The spacious primary bedroom offers plenty of room for comfort and relaxation and includes an additional storage area that could easily be turned into a grand walk-in closet. The upstairs offers spacious additional bedrooms and an extra half bath for added convenience. Outside, you'll find a one-car detached garage. Located just one block from Douglas Park, this home provides easy access to outdoor activities and local amenities, making it the perfect place to call home!
Zillow last checked: 8 hours ago
Listing updated: April 23, 2025 at 07:34am
Listed by:
Grace Roberts Elevate Team 517-677-4407,
Michigan Top Producers
Bought with:
Grace Roberts Elevate Team, 6501416028
Michigan Top Producers
Source: MichRIC,MLS#: 25006421
Facts & features
Interior
Bedrooms & bathrooms
- Bedrooms: 4
- Bathrooms: 2
- Full bathrooms: 1
- 1/2 bathrooms: 1
- Main level bedrooms: 1
Primary bedroom
- Level: Main
Bedroom 2
- Level: Upper
Bedroom 3
- Level: Upper
Primary bathroom
- Level: Main
Bathroom 2
- Level: Upper
Bathroom 4
- Level: Upper
Dining room
- Level: Main
Kitchen
- Level: Main
Living room
- Level: Main
Heating
- Forced Air
Cooling
- Central Air
Appliances
- Included: Dishwasher, Range, Refrigerator
- Laundry: In Basement
Features
- Ceiling Fan(s)
- Flooring: Carpet, Tile, Vinyl
- Windows: Storms
- Basement: Full
- Has fireplace: No
Interior area
- Total structure area: 1,397
- Total interior livable area: 1,397 sqft
- Finished area below ground: 0
Property
Parking
- Total spaces: 1
- Parking features: Garage Faces Front, Detached
- Garage spaces: 1
Features
- Stories: 2
Lot
- Size: 8,712 sqft
- Dimensions: 66 x 132
Details
- Parcel number: 20000200016800
Construction
Type & style
- Home type: SingleFamily
- Architectural style: Traditional
- Property subtype: Single Family Residence
Materials
- Vinyl Siding
- Roof: Composition
Condition
- New construction: No
- Year built: 1925
Utilities & green energy
- Sewer: Public Sewer
- Water: Public
- Utilities for property: Phone Available, Natural Gas Available, Electricity Available, Cable Available, Natural Gas Connected, Cable Connected
Community & neighborhood
Location
- Region: Bronson
Other
Other facts
- Listing terms: Cash,FHA,VA Loan,USDA Loan,Conventional
- Road surface type: Paved
Price history
| Date | Event | Price |
|---|---|---|
| 4/23/2025 | Sold | $185,000$132/sqft |
Source: | ||
| 4/18/2025 | Pending sale | $185,000$132/sqft |
Source: | ||
| 4/1/2025 | Contingent | $185,000$132/sqft |
Source: | ||
| 3/25/2025 | Listed for sale | $185,000$132/sqft |
Source: | ||
| 2/24/2025 | Contingent | $185,000$132/sqft |
Source: | ||
Public tax history
| Year | Property taxes | Tax assessment |
|---|---|---|
| 2025 | $1,863 | $49,100 +2.1% |
| 2024 | -- | $48,100 +14.8% |
| 2023 | -- | $41,900 +5.8% |
Find assessor info on the county website
Neighborhood: 49028
Nearby schools
GreatSchools rating
- 4/10Ryan Elementary SchoolGrades: 3-5Distance: 0.6 mi
- 5/10Bronson Jr/Sr High SchoolGrades: 6-12Distance: 0.8 mi
- NAAnderson Elementary SchoolGrades: K-2Distance: 0.6 mi

Get pre-qualified for a loan
At Zillow Home Loans, we can pre-qualify you in as little as 5 minutes with no impact to your credit score.An equal housing lender. NMLS #10287.


