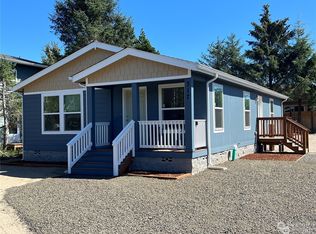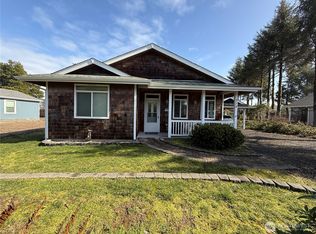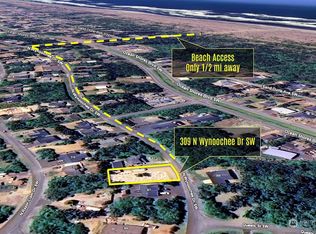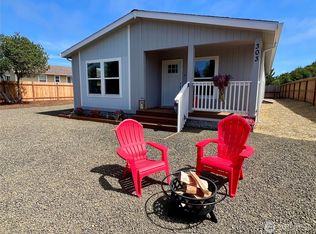Sold
Listed by:
Lori M. Patch,
The Thomas Group NW RE, LLC
Bought with: eXp Realty
$480,000
316 N Razor Clam Drive SW, Ocean Shores, WA 98569
3beds
1,620sqft
Single Family Residence
Built in 2021
7,479.25 Square Feet Lot
$471,100 Zestimate®
$296/sqft
$2,305 Estimated rent
Home value
$471,100
$363,000 - $608,000
$2,305/mo
Zestimate® history
Loading...
Owner options
Explore your selling options
What's special
Experience coastal living at its finest in this luxurious Ocean Shores home. From the custom tile fireplace to the granite countertops & tranquil 200 SF sunroom, every detail exudes elegance. Effortlessly control natural light with remote shades, while California closets in the craft room/office, primary closet & garage offer unparalleled organization. Relax & entertain in the professionally landscaped, fully fenced yard with covered deck and fire pit area. In addition to community events, explore miles of sandy beaches, lakes & canals. Membership in the Ocean Shores Community Club offers an heated indoor pool, game room, classes & activities, 2 outdoor heated pools, parks and much more—Life is better at the beach!
Zillow last checked: 8 hours ago
Listing updated: August 23, 2025 at 04:01am
Listed by:
Lori M. Patch,
The Thomas Group NW RE, LLC
Bought with:
Todd Colvin, 27952
eXp Realty
Source: NWMLS,MLS#: 2348732
Facts & features
Interior
Bedrooms & bathrooms
- Bedrooms: 3
- Bathrooms: 2
- Full bathrooms: 1
- 3/4 bathrooms: 1
- Main level bathrooms: 2
- Main level bedrooms: 3
Primary bedroom
- Level: Main
Bedroom
- Level: Main
Bedroom
- Level: Main
Bathroom full
- Level: Main
Bathroom three quarter
- Level: Main
Other
- Level: Main
Entry hall
- Level: Main
Kitchen with eating space
- Level: Main
Living room
- Level: Main
Utility room
- Level: Main
Heating
- Fireplace, Ductless, Fireplace Insert, Wall Unit(s), Electric
Cooling
- Ductless
Appliances
- Included: Dishwasher(s), Disposal, Dryer(s), Refrigerator(s), Stove(s)/Range(s), Washer(s), Garbage Disposal, Water Heater: Electric, Water Heater Location: Garage
Features
- Bath Off Primary, Ceiling Fan(s), Dining Room, Walk-In Pantry
- Flooring: Ceramic Tile, Vinyl Plank
- Windows: Double Pane/Storm Window
- Basement: None
- Number of fireplaces: 1
- Fireplace features: Electric, Main Level: 1, Fireplace
Interior area
- Total structure area: 1,620
- Total interior livable area: 1,620 sqft
Property
Parking
- Total spaces: 1
- Parking features: Driveway, Attached Garage, RV Parking
- Attached garage spaces: 1
Features
- Levels: One
- Stories: 1
- Entry location: Main
- Patio & porch: Bath Off Primary, Ceiling Fan(s), Double Pane/Storm Window, Dining Room, Fireplace, Solarium/Atrium, Walk-In Closet(s), Walk-In Pantry, Water Heater
- Pool features: Community
- Has view: Yes
- View description: Territorial
Lot
- Size: 7,479 sqft
- Dimensions: 61' x 110' x 78' x 110'
- Features: Paved, Cable TV, Deck, Fenced-Fully, High Speed Internet, Patio, Propane, RV Parking
- Topography: Level
- Residential vegetation: Brush
Details
- Parcel number: 092100020800
- Zoning description: Jurisdiction: City
- Special conditions: Standard
Construction
Type & style
- Home type: SingleFamily
- Architectural style: Craftsman
- Property subtype: Single Family Residence
Materials
- Cement Planked, Wood Siding, Wood Products, Cement Plank
- Foundation: Poured Concrete
- Roof: Composition
Condition
- Year built: 2021
- Major remodel year: 2021
Details
- Builder name: Hamlin Homes
Utilities & green energy
- Electric: Company: Grays Harbor PUD
- Sewer: Sewer Connected, Company: City of Ocean Shores
- Water: Public, Company: City of Ocean Shores
- Utilities for property: Coast Communications, Coast Communications
Community & neighborhood
Community
- Community features: Athletic Court, Boat Launch, CCRs, Clubhouse, Golf, Park, Playground, Trail(s)
Location
- Region: Ocean Shores
- Subdivision: Ocean Shores
Other
Other facts
- Listing terms: Cash Out,Conventional,FHA,State Bond,USDA Loan,VA Loan
- Cumulative days on market: 89 days
Price history
| Date | Event | Price |
|---|---|---|
| 7/23/2025 | Sold | $480,000-0.8%$296/sqft |
Source: | ||
| 6/20/2025 | Pending sale | $484,000$299/sqft |
Source: | ||
| 6/7/2025 | Price change | $484,000-1%$299/sqft |
Source: | ||
| 3/24/2025 | Listed for sale | $489,000+11.2%$302/sqft |
Source: | ||
| 9/28/2021 | Sold | $439,900+1105.2%$272/sqft |
Source: | ||
Public tax history
| Year | Property taxes | Tax assessment |
|---|---|---|
| 2024 | $2,636 -4.6% | $416,290 -5.3% |
| 2023 | $2,762 +9.4% | $439,447 +13.7% |
| 2022 | $2,526 +11.5% | $386,355 +44.1% |
Find assessor info on the county website
Neighborhood: 98569
Nearby schools
GreatSchools rating
- 5/10Ocean Shores Elementary SchoolGrades: PK-5Distance: 0.9 mi
- 4/10North Beach Middle SchoolGrades: 6-8Distance: 3.6 mi
- 4/10North Beach High SchoolGrades: 9-12Distance: 3.6 mi
Schools provided by the listing agent
- Elementary: Ocean Shores Elem
- Middle: North Beach Mid
- High: North Beach High
Source: NWMLS. This data may not be complete. We recommend contacting the local school district to confirm school assignments for this home.
Get pre-qualified for a loan
At Zillow Home Loans, we can pre-qualify you in as little as 5 minutes with no impact to your credit score.An equal housing lender. NMLS #10287.



