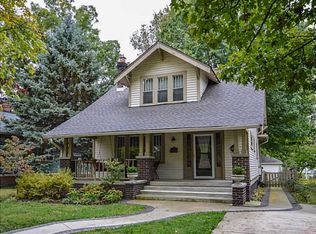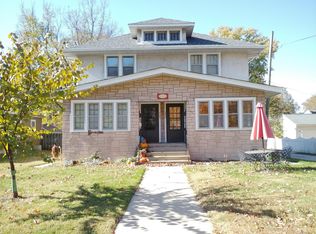Charming & inviting, this American Foursquare near the heart of Historic Irvington delivers an ideal location 15 minutes from the Circle, 20 minutes to Keystone at the Crossing & under 30 minutes to the Airport. Yet today's world is about working from home... and you'll love the flexible space/layout, your remodeled kitchen's cherry cabinets, SS Appl and Corian counters, updated baths, refinished hardwoods, a great fenced backyard, the oversize garage & all only 5 minutes by bike to a dozen great food stops like Jockamo's Pizza, Lincoln Square, The Legion Cafe PLUS don't miss beverage stops like Starbucks & Black Acre Brewing Co! Even the Pennsy Trail that connects, via Pleasant Run Greenway, to downtown's Cultural Trail is 3 minutes away.
This property is off market, which means it's not currently listed for sale or rent on Zillow. This may be different from what's available on other websites or public sources.

