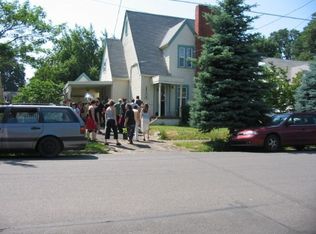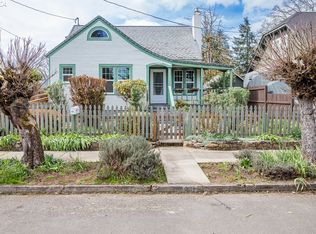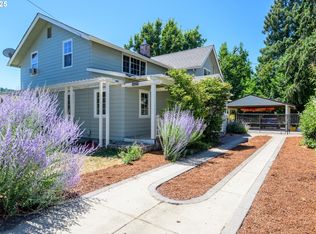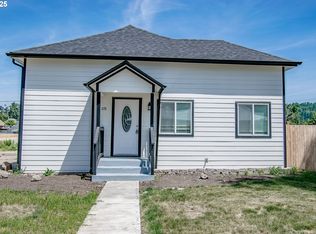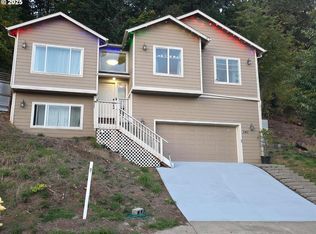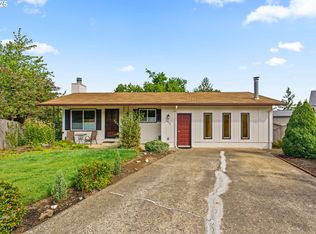Charming 1920s Craftsman on .23 ACRES! This lovely 4 bedroom 2 bath home has the original 1922 fir wood floors and built-ins throughout, for a truly one-of-a-kind feel. The huge master bedroom features an on-suite bath with a walk-in shower. The expansive kitchen has abundant cabinets and counter space for all your culinary needs. Ample windows bathe each room in tons of natural light. Relax in the fully fenced backyard with the 100 year old Magnolia tree, or enjoy the abundance of plums, cherries, blueberries and 5 kinds of apples from the garden. Located right in the heart of town, you're walking distance to multiple parks, including 14-acre Bohemia Park with their playground, pond and amphitheater; and Cottage Grove's downtown Historic District- home to antique shops, boutiques, and restaurants! New interior paint, new light fixtures and tons of storage! Cozy wood stove, RV parking, unfinished basement with SHOP area and MORE! All kitchen appliances, washer/dryer and standing freezer included. You don't want to miss this one!
Active
Price cut: $30K (10/12)
$415,000
316 N 9th St, Cottage Grove, OR 97424
4beds
2,802sqft
Est.:
Residential, Single Family Residence
Built in 1922
10,018.8 Square Feet Lot
$-- Zestimate®
$148/sqft
$-- HOA
What's special
Fully fenced backyardNew interior paintHuge master bedroomAmple windowsTons of storageExpansive kitchenCozy wood stove
- 515 days |
- 515 |
- 51 |
Zillow last checked: 8 hours ago
Listing updated: October 12, 2025 at 05:11am
Listed by:
Amy Dean amydeanrealtor@gmail.com,
Amy Dean Real Estate, Inc.
Source: RMLS (OR),MLS#: 24062692
Tour with a local agent
Facts & features
Interior
Bedrooms & bathrooms
- Bedrooms: 4
- Bathrooms: 2
- Full bathrooms: 2
- Main level bathrooms: 2
Rooms
- Room types: Bedroom 4, Bonus Room, Bedroom 2, Bedroom 3, Dining Room, Family Room, Kitchen, Living Room, Primary Bedroom
Primary bedroom
- Features: Bathroom, Builtin Features, Walkin Shower
- Level: Main
- Area: 198
- Dimensions: 18 x 11
Bedroom 2
- Features: Closet
- Level: Upper
- Area: 143
- Dimensions: 13 x 11
Bedroom 3
- Features: Closet
- Level: Upper
- Area: 156
- Dimensions: 13 x 12
Bedroom 4
- Features: Bathroom, Builtin Features
- Level: Main
- Area: 100
- Dimensions: 10 x 10
Dining room
- Features: Builtin Features
- Level: Main
- Area: 195
- Dimensions: 15 x 13
Kitchen
- Features: Dishwasher, Gas Appliances, Free Standing Range, Free Standing Refrigerator
- Level: Main
- Area: 180
- Width: 10
Living room
- Features: Ceiling Fan, Wood Stove
- Level: Main
- Area: 325
- Dimensions: 25 x 13
Heating
- Forced Air
Cooling
- Window Unit(s)
Appliances
- Included: Dishwasher, Disposal, Free-Standing Gas Range, Free-Standing Refrigerator, Gas Appliances, Plumbed For Ice Maker, Stainless Steel Appliance(s), Washer/Dryer, Free-Standing Range, Electric Water Heater
- Laundry: Laundry Room
Features
- Ceiling Fan(s), High Ceilings, Bathroom, Built-in Features, Closet, Walkin Shower
- Flooring: Wood
- Windows: Wood Frames
- Basement: Daylight,Exterior Entry,Storage Space
- Number of fireplaces: 1
- Fireplace features: Stove, Wood Burning, Wood Burning Stove
Interior area
- Total structure area: 2,802
- Total interior livable area: 2,802 sqft
Property
Parking
- Total spaces: 1
- Parking features: Driveway, RV Access/Parking, Detached
- Garage spaces: 1
- Has uncovered spaces: Yes
Accessibility
- Accessibility features: Garage On Main, Main Floor Bedroom Bath, Parking, Walkin Shower, Accessibility
Features
- Levels: Two
- Stories: 3
- Patio & porch: Covered Deck, Deck, Porch
- Exterior features: Garden, Raised Beds, Yard
- Fencing: Fenced
Lot
- Size: 10,018.8 Square Feet
- Features: Level, On Busline, Trees, SqFt 10000 to 14999
Details
- Additional structures: RVParking
- Parcel number: 0892735
Construction
Type & style
- Home type: SingleFamily
- Architectural style: Craftsman
- Property subtype: Residential, Single Family Residence
Materials
- Wood Siding
- Foundation: Concrete Perimeter
- Roof: Composition
Condition
- Approximately
- New construction: No
- Year built: 1922
Utilities & green energy
- Gas: Gas
- Sewer: Public Sewer
- Water: Public
- Utilities for property: Cable Connected
Community & HOA
HOA
- Has HOA: No
Location
- Region: Cottage Grove
Financial & listing details
- Price per square foot: $148/sqft
- Tax assessed value: $384,570
- Annual tax amount: $3,235
- Date on market: 7/18/2024
- Listing terms: Cash,Conventional,FHA,VA Loan
- Road surface type: Paved
Estimated market value
Not available
Estimated sales range
Not available
Not available
Price history
Price history
| Date | Event | Price |
|---|---|---|
| 10/12/2025 | Price change | $415,000-6.7%$148/sqft |
Source: | ||
| 10/7/2025 | Price change | $445,000-3.3%$159/sqft |
Source: | ||
| 9/5/2025 | Price change | $460,000-3.2%$164/sqft |
Source: | ||
| 2/14/2025 | Listed for sale | $475,000$170/sqft |
Source: | ||
| 2/7/2025 | Pending sale | $475,000$170/sqft |
Source: | ||
Public tax history
Public tax history
| Year | Property taxes | Tax assessment |
|---|---|---|
| 2024 | $3,154 +2.3% | $171,926 +3% |
| 2023 | $3,084 +4% | $166,919 +3% |
| 2022 | $2,965 +2.8% | $162,058 +3% |
Find assessor info on the county website
BuyAbility℠ payment
Est. payment
$2,434/mo
Principal & interest
$2016
Property taxes
$273
Home insurance
$145
Climate risks
Neighborhood: 97424
Nearby schools
GreatSchools rating
- 6/10Bohemia Elementary SchoolGrades: K-5Distance: 1 mi
- 5/10Lincoln Middle SchoolGrades: 6-8Distance: 1.1 mi
- 5/10Cottage Grove High SchoolGrades: 9-12Distance: 1.3 mi
Schools provided by the listing agent
- Elementary: Bohemia
- Middle: Lincoln
- High: Cottage Grove
Source: RMLS (OR). This data may not be complete. We recommend contacting the local school district to confirm school assignments for this home.
- Loading
- Loading
