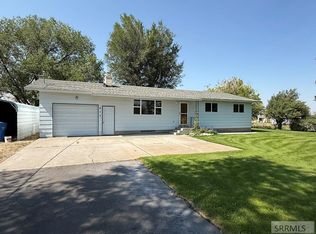Sold on 04/24/25
Price Unknown
316 N 4300 E, Rigby, ID 83442
4beds
2,516sqft
SingleFamily
Built in 2007
2 Acres Lot
$637,500 Zestimate®
$--/sqft
$2,264 Estimated rent
Home value
$637,500
Estimated sales range
Not available
$2,264/mo
Zestimate® history
Loading...
Owner options
Explore your selling options
What's special
Instantly fall in love! Here is your own little piece of paradise. Located on 2 acres, this property is lined with poplars, and filled with a variety of trees. In addition to the greenhouse and gardens, there is an orchard with apple, plum, and cherry trees. The circular drive is lined with crabapple trees and is stunning when in bloom. Gorgeous flagstone entry inside and out. Large covered patio will make you want to snuggle up and read a book, listen to the birds, and simply enjoy the beauty of your surroundings. Inside you will find a large formal dining room or room for entertaining. The family room and kitchen are conveniently located in the heart of the home. Kitchen has granite counters, lots of cupboard space, counter space, double oven, and walk in pantry. Beautiful wood burning fireplace, with nice wood built ins surrounding it. Office includes desk and great usable space. Huge master suite with access to the patio, backyard, and hot tub. 2 additional good sized bedrooms and a bath. Behind the garage is an apartment, mother in law suite, man cave, craft room, whatever works best for you. It includes a bedroom, den, and 3/4 bath. Garage is extra deep, has water. Lean to carport and shed.
Facts & features
Interior
Bedrooms & bathrooms
- Bedrooms: 4
- Bathrooms: 3
- Full bathrooms: 3
Appliances
- Laundry: Main Level, In Closet
Features
- Ceiling Fan(s), Walk-in Closet(s), Garage Door Opener(s), Hardwood Floors, Plumbed For Water Softener, Granite in Kitchen, Granite in Bathroom, Skylight(s)
- Basement: Crawl Space
Interior area
- Total interior livable area: 2,516 sqft
Property
Parking
- Total spaces: 2
Lot
- Size: 2 Acres
Details
- Parcel number: RP005970010100
Construction
Type & style
- Home type: SingleFamily
Condition
- Year built: 2007
Utilities & green energy
- Sewer: Private Septic
Community & neighborhood
Location
- Region: Rigby
Other
Other facts
- Garage # Stalls/Type: 2 Stalls, Detached, Carport
- Heat Source/Type: Forced Air, Electric, Other-See Remarks
- Air Conditioning: Central
- Other Rooms: Formal Dining Room, Main Floor Family Room, Main Floor Master Bedroom, Master Bath, Office, Pantry, Separate Storage, Apartment
- Laundry: Main Level, In Closet
- Construction/Status: Frame
- Style: 1 Story
- Roof: Composition
- Interior Features: Ceiling Fan(s), Walk-in Closet(s), Garage Door Opener(s), Hardwood Floors, Plumbed For Water Softener, Granite in Kitchen, Granite in Bathroom, Skylight(s)
- Appliances Included: Microwave, Water Heater-Electric, Dishwasher, Garbage Disposal, Refrigerator, Double Oven
- Fireplace: 1, Wood, Insert
- Exterior Features: Livestock Permitted, RV Parking Area, Shed, Greenhouse, Exterior Shop, Free Standing Hot Tub
- Landscaping: Established Lawn, Established Trees, Flower Beds, Garden Area, Sprinkler-Auto, Sprinkler System-Partial, Concrete Curbing
- Sewer: Private Septic
- View: Mountain View
- Topography/Setting: Rural, Flat
- Property Status: Active
- Basement: Crawl Space
- Driveway Type: Gravel, Circular Driveway
- Patio/Deck: Covered Porch, Covered Patio, 2
- Provider/Other Info: Fall River Power
- Exterior-Primary: Metal
- Foundation: Concrete Perimeter
- Water: Well
- Legal Description: Lot 10 Block 1 Poplar Meadows
- Parcel #: RP005970010100
Price history
| Date | Event | Price |
|---|---|---|
| 4/24/2025 | Sold | -- |
Source: Agent Provided | ||
| 3/26/2025 | Pending sale | $650,000$258/sqft |
Source: | ||
| 3/5/2025 | Listed for sale | $650,000+56.6%$258/sqft |
Source: | ||
| 7/2/2020 | Sold | -- |
Source: Agent Provided | ||
| 6/5/2020 | Listed for sale | $415,000$165/sqft |
Source: Silvercreek Realty Group #2129799 | ||
Public tax history
| Year | Property taxes | Tax assessment |
|---|---|---|
| 2024 | $2,208 -10.6% | $613,927 -4.4% |
| 2023 | $2,469 -2.9% | $642,480 +28.5% |
| 2022 | $2,543 +2.8% | $500,009 +28.7% |
Find assessor info on the county website
Neighborhood: 83442
Nearby schools
GreatSchools rating
- 7/10South Fork Elementary SchoolGrades: PK-5Distance: 2.1 mi
- 8/10Rigby Middle SchoolGrades: 6-8Distance: 4.7 mi
- 5/10Rigby Senior High SchoolGrades: 9-12Distance: 4.7 mi
Schools provided by the listing agent
- Elementary: SOUTH FORK
- Middle: RIGBY 251JH
- High: RIGBY 251HS
Source: The MLS. This data may not be complete. We recommend contacting the local school district to confirm school assignments for this home.
