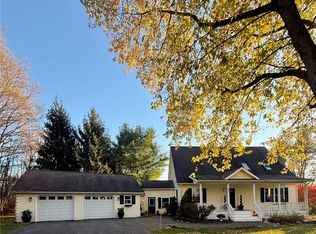Closed
$170,000
316 Munson Rd, Groton, NY 13073
2beds
1,159sqft
Manufactured Home, Single Family Residence
Built in 1990
4.63 Acres Lot
$181,900 Zestimate®
$147/sqft
$1,919 Estimated rent
Home value
$181,900
$155,000 - $211,000
$1,919/mo
Zestimate® history
Loading...
Owner options
Explore your selling options
What's special
Beautiful and well-maintained manufactured home sits on sprawling 4.63 acres of level land. Inside you will find a spacious living room with high ceiling and formal dining room with lots of natural light. Lovely country kitchen with a center island. Primary bedroom is adjacent to the bathroom. A cozy second bedroom with sliding door that opens to the back yard. 2 car attached garage can be heated with a pallet stove and is setup as a workshop. Roomy and clean mudroom will lead you from the garage to a home office before you enter the living room. Two sheds on the property that will accommodate all the tools and toys. Only 20 mins drive to downtown Ithaca. This house is move in ready! Dining room set and matching decor, Primary bedroom sets are for sale. ( Not part of the sale of the property) If intersted, please let the listing agent know. Open house SAT 4/8/23 12-2pm
Zillow last checked: 8 hours ago
Listing updated: December 06, 2023 at 04:29am
Listed by:
Jennifer Wansink 607-220-6050,
Howard Hanna S Tier Inc
Bought with:
Rebecca Driscoll, 30DR0907810
Warren Real Estate of Ithaca Inc. (Downtown)
Source: NYSAMLSs,MLS#: IB408414 Originating MLS: Ithaca Board of Realtors
Originating MLS: Ithaca Board of Realtors
Facts & features
Interior
Bedrooms & bathrooms
- Bedrooms: 2
- Bathrooms: 1
- Full bathrooms: 1
Bedroom 1
- Dimensions: 8.00 x 5.00
Bedroom 2
- Dimensions: 22.00 x 12.00
Bedroom 2
- Dimensions: 12.00 x 11.00
Workshop
- Dimensions: 5.00 x 7.00
Workshop
- Dimensions: 11.00 x 12.00
Workshop
- Dimensions: 19.00 x 8.00
Workshop
- Dimensions: 17.00 x 11.00
Workshop
- Dimensions: 9.00 x 12.00
Workshop
- Dimensions: 14.00 x 12.00
Heating
- Propane, Forced Air, Hot Water
Cooling
- Window Unit(s)
Appliances
- Included: Exhaust Fan, Gas Oven, Gas Range, Refrigerator, Range Hood
Features
- Ceiling Fan(s), Kitchen Island, Main Level Primary, Workshop
- Flooring: Carpet, Laminate, Varies, Vinyl
- Basement: Crawl Space
- Number of fireplaces: 1
Interior area
- Total structure area: 1,159
- Total interior livable area: 1,159 sqft
Property
Parking
- Total spaces: 2
- Parking features: Attached, Garage
- Attached garage spaces: 2
Features
- Exterior features: Propane Tank - Leased
Lot
- Size: 4.63 Acres
- Features: Wooded
- Residential vegetation: Partially Wooded
Details
- Additional structures: Shed(s), Storage
- Parcel number: 503289 19.133.1
Construction
Type & style
- Home type: MobileManufactured
- Architectural style: Mobile Home,Ranch
- Property subtype: Manufactured Home, Single Family Residence
Materials
- Vinyl Siding
- Foundation: Pillar/Post/Pier
- Roof: Asphalt
Condition
- Year built: 1990
Utilities & green energy
- Sewer: Septic Tank
- Water: Well
- Utilities for property: High Speed Internet Available
Green energy
- Energy efficient items: Windows
Community & neighborhood
Location
- Region: Groton
Other
Other facts
- Body type: Single Wide
- Listing terms: Cash,Conventional
Price history
| Date | Event | Price |
|---|---|---|
| 8/31/2023 | Sold | $170,000+3%$147/sqft |
Source: | ||
| 6/8/2023 | Pending sale | $165,000$142/sqft |
Source: | ||
| 6/5/2023 | Contingent | $165,000$142/sqft |
Source: | ||
| 4/4/2023 | Listed for sale | $165,000+650%$142/sqft |
Source: | ||
| 3/11/1998 | Sold | $22,000$19/sqft |
Source: Public Record Report a problem | ||
Public tax history
| Year | Property taxes | Tax assessment |
|---|---|---|
| 2024 | -- | $145,000 +25% |
| 2023 | -- | $116,000 +5.5% |
| 2022 | -- | $110,000 +4.8% |
Find assessor info on the county website
Neighborhood: 13073
Nearby schools
GreatSchools rating
- 9/10Raymond C Buckley Elementary SchoolGrades: PK-4Distance: 4.6 mi
- 7/10Lansing Middle SchoolGrades: 5-8Distance: 5 mi
- 8/10Lansing High SchoolGrades: 9-12Distance: 4.8 mi
Schools provided by the listing agent
- Elementary: Raymond C Buckley Elementary
- District: Lansing
Source: NYSAMLSs. This data may not be complete. We recommend contacting the local school district to confirm school assignments for this home.
