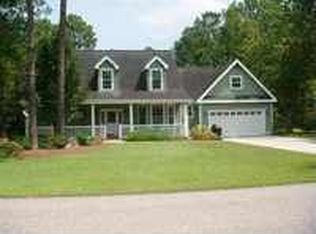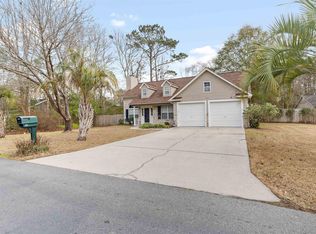Sold for $330,000 on 12/04/24
$330,000
316 Muirfield Dr., Myrtle Beach, SC 29588
3beds
1,970sqft
Single Family Residence
Built in 1992
0.52 Acres Lot
$319,000 Zestimate®
$168/sqft
$1,862 Estimated rent
Home value
$319,000
$297,000 - $345,000
$1,862/mo
Zestimate® history
Loading...
Owner options
Explore your selling options
What's special
Discover the perfect blend of space, comfort, and convenience in this custom-built home located in a serene neighborhood in Island Green Boasting 3 bedrooms and 2 full baths, and a large lot. Begin your day with a cup of coffee on the peaceful back screen porch, overlooking a generously sized fenced-in yard that spans slightly over half an acre. The heart of the home is a spacious, open kitchen featuring a Jenn Air stove and a substantial island—an ideal space for cooking and gathering. In addition to its inviting living spaces, this home includes a large workshop that is both heated and cooled. Recent upgrades enhance the home's appeal, including new carpet throughout, fresh interior paint, a new front screen door, and a new heat pump. The kitchen boasts new vinyl flooring and a Frigidaire Combo Wall mount Microwave/oven, while the garage benefits from a new door motor. The exterior has been freshly painted, adding to the home's curb appeal. This home offers the best of both worlds -privacy and centrality. Enjoy being a just a short distance from the beach, a variety of restaurants, shopping, medical facilities, Marshwalk with the best seafood in SC, Market Common, and the airport, and close to Hwy 31. This home is located in the St.James School District. Experience the joys of coastal living and make this property your forever home. Schedule your showing today.
Zillow last checked: 8 hours ago
Listing updated: December 06, 2024 at 05:40am
Listed by:
Lisa Josephs Cell:843-997-3883,
RE/MAX Southern Shores GC
Bought with:
Bobbie J Hutton-Griffith, 126903
Foy Realty
Source: CCAR,MLS#: 2416237 Originating MLS: Coastal Carolinas Association of Realtors
Originating MLS: Coastal Carolinas Association of Realtors
Facts & features
Interior
Bedrooms & bathrooms
- Bedrooms: 3
- Bathrooms: 2
- Full bathrooms: 2
Primary bedroom
- Features: Ceiling Fan(s), Linen Closet, Main Level Master, Walk-In Closet(s)
Primary bedroom
- Dimensions: 17 x 12
Bedroom 1
- Dimensions: 11.8x11.10
Primary bathroom
- Features: Tub Shower, Vanity
Dining room
- Features: Kitchen/Dining Combo
Dining room
- Dimensions: 17.2 x 11
Kitchen
- Features: Breakfast Bar, Kitchen Island, Pantry
Kitchen
- Dimensions: 13.9x8
Living room
- Features: Beamed Ceilings, Ceiling Fan(s), Vaulted Ceiling(s)
Living room
- Dimensions: 16.8 x 18
Other
- Features: Bedroom on Main Level, Entrance Foyer, Workshop
Heating
- Central
Cooling
- Central Air
Appliances
- Included: Dishwasher, Disposal, Microwave, Range, Refrigerator, Dryer, Washer
- Laundry: Washer Hookup
Features
- Window Treatments, Breakfast Bar, Bedroom on Main Level, Entrance Foyer, Kitchen Island, Workshop
- Flooring: Carpet, Vinyl, Wood
- Doors: Storm Door(s)
- Windows: Storm Window(s)
- Basement: Crawl Space
Interior area
- Total structure area: 2,821
- Total interior livable area: 1,970 sqft
Property
Parking
- Total spaces: 6
- Parking features: Attached, Garage, Two Car Garage, Garage Door Opener
- Attached garage spaces: 2
Features
- Levels: One
- Stories: 1
- Patio & porch: Rear Porch, Front Porch, Patio, Porch, Screened
- Exterior features: Fence, Porch, Patio
Lot
- Size: 0.52 Acres
- Dimensions: 89 x 258 x 97 x 236
- Features: Irregular Lot, Outside City Limits
Details
- Additional parcels included: ,
- Parcel number: 45701010073
- Zoning: res
- Special conditions: None
Construction
Type & style
- Home type: SingleFamily
- Architectural style: Traditional
- Property subtype: Single Family Residence
Materials
- Other, Wood Frame
- Foundation: Crawlspace
Condition
- Resale
- Year built: 1992
Utilities & green energy
- Water: Public
- Utilities for property: Cable Available, Electricity Available, Phone Available, Sewer Available, Underground Utilities, Water Available
Community & neighborhood
Security
- Security features: Smoke Detector(s), Security Service
Community
- Community features: Golf Carts OK, Long Term Rental Allowed
Location
- Region: Myrtle Beach
- Subdivision: Island Green
HOA & financial
HOA
- Has HOA: Yes
- HOA fee: $63 monthly
- Amenities included: Owner Allowed Golf Cart, Owner Allowed Motorcycle, Pet Restrictions, Security, Tenant Allowed Golf Cart, Tenant Allowed Motorcycle
- Services included: Association Management, Common Areas, Cable TV, Internet, Legal/Accounting, Security, Trash
Other
Other facts
- Listing terms: Cash,Conventional,FHA
Price history
| Date | Event | Price |
|---|---|---|
| 12/4/2024 | Sold | $330,000-5.4%$168/sqft |
Source: | ||
| 10/7/2024 | Price change | $349,000-6.9%$177/sqft |
Source: | ||
| 8/19/2024 | Price change | $375,000-6%$190/sqft |
Source: | ||
| 7/9/2024 | Listed for sale | $399,000$203/sqft |
Source: | ||
Public tax history
| Year | Property taxes | Tax assessment |
|---|---|---|
| 2024 | $896 +6.8% | $219,558 +15% |
| 2023 | $839 | $190,920 |
| 2022 | -- | $190,920 |
Find assessor info on the county website
Neighborhood: 29588
Nearby schools
GreatSchools rating
- 5/10St. James Elementary SchoolGrades: PK-4Distance: 1.5 mi
- 6/10St. James Middle SchoolGrades: 6-8Distance: 1.7 mi
- 8/10St. James High SchoolGrades: 9-12Distance: 1.9 mi
Schools provided by the listing agent
- Elementary: Saint James Elementary School
- Middle: Saint James Middle School
- High: Saint James High School
Source: CCAR. This data may not be complete. We recommend contacting the local school district to confirm school assignments for this home.

Get pre-qualified for a loan
At Zillow Home Loans, we can pre-qualify you in as little as 5 minutes with no impact to your credit score.An equal housing lender. NMLS #10287.
Sell for more on Zillow
Get a free Zillow Showcase℠ listing and you could sell for .
$319,000
2% more+ $6,380
With Zillow Showcase(estimated)
$325,380
