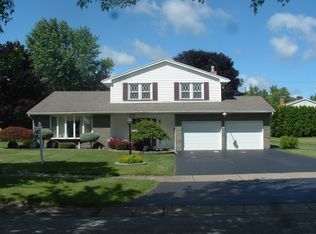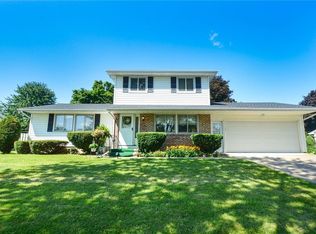**MUST SEE OUTDOOR SPACE** 4 bed 2 full bath, raised ranch style home. Outdoor back patio (2014) with fireplace and outdoor natural gas grill, hot-cold water sink & patio lighting. Downstairs bathroom remodeled (2019), New carpet in bedrooms downstairs (2018), Insulated & dry-walled garaged (2016). Family room with new flooring and gas stove, Fully fenced in private backyard with large 12x16 Shed (2016). Negotiations begin 9/22. **House comes with an 1 Year HSA Home Warranty!
This property is off market, which means it's not currently listed for sale or rent on Zillow. This may be different from what's available on other websites or public sources.

