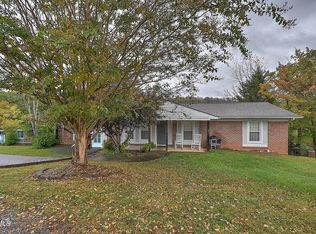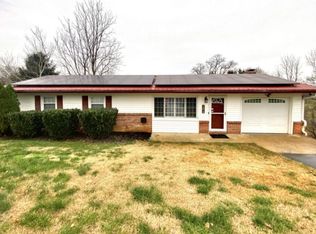Welcome to your new home! Great corner lot. Location is key! Home has been well maintained and in excellent condition. All living is on the main level with a large den downstairs with fireplace. Kitchen is updated with new range. Heat Pump was replaced 2 years ago. New deck was added last Spring. The back yard is fenced in and perfect area for kids and pets. Lots of storage. This one won't last long!!
This property is off market, which means it's not currently listed for sale or rent on Zillow. This may be different from what's available on other websites or public sources.

