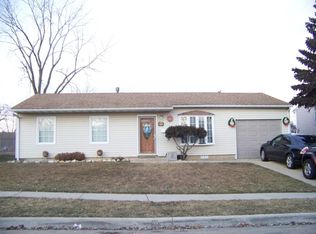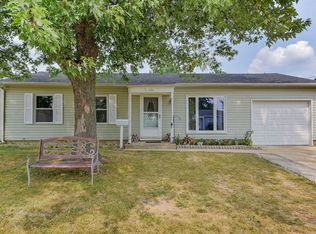Closed
$310,000
316 McKool Ave, Romeoville, IL 60446
4beds
1,440sqft
Single Family Residence
Built in 1970
7,405.2 Square Feet Lot
$313,600 Zestimate®
$215/sqft
$2,511 Estimated rent
Home value
$313,600
$289,000 - $342,000
$2,511/mo
Zestimate® history
Loading...
Owner options
Explore your selling options
What's special
This beautiful raised ranch home features 4 bedrooms and 1.5 baths in a beautiful neighborhood. The open concept living room with 2 bay windows and kitchen are perfect for entertaining. The updated eat-in kitchen is light and airy, with a door to the large deck. The main bedroom is spacious with a nice sized closet, and large windows. The freshly painted full bathroom with ceramic flooring. The lower level features two additional bedrooms, 1/2 bath, brand new waterproof vinyl (June, 2025) flooring, updated laundry space, family room, and large storage closet underneath the stairs. Windows and house sidings were replaced around 2001. New carpet upstairs rooms June 2025, New waterproof vinyl flooring in the basement, New kitchen was installed around 2002/2003. New roof and ridge vent 2009/2010. Food disposer just got replaced in the fall of 2024. A/C checked in the fall of 2024. The fenced in yard complete move in ready house. Walk to Park and School. Estate Sale Welcome home!
Zillow last checked: 8 hours ago
Listing updated: July 21, 2025 at 12:21pm
Listing courtesy of:
Desalegn Kassa 773-936-0706,
Kale Realty
Bought with:
Jesse Valle
Smart Home Realty
Source: MRED as distributed by MLS GRID,MLS#: 12389618
Facts & features
Interior
Bedrooms & bathrooms
- Bedrooms: 4
- Bathrooms: 2
- Full bathrooms: 1
- 1/2 bathrooms: 1
Primary bedroom
- Features: Flooring (Carpet), Window Treatments (Double Pane Windows, Curtains/Drapes, Screens)
- Level: Main
- Area: 108 Square Feet
- Dimensions: 12X9
Bedroom 2
- Features: Flooring (Carpet), Window Treatments (Double Pane Windows, Curtains/Drapes, Screens)
- Level: Main
- Area: 88 Square Feet
- Dimensions: 11X8
Bedroom 3
- Features: Flooring (Vinyl), Window Treatments (Double Pane Windows, Curtains/Drapes, Screens)
- Level: Lower
- Area: 120 Square Feet
- Dimensions: 12X10
Bedroom 4
- Features: Flooring (Vinyl), Window Treatments (Double Pane Windows, Curtains/Drapes, Screens)
- Level: Lower
- Area: 80 Square Feet
- Dimensions: 10X8
Dining room
- Features: Flooring (Vinyl), Window Treatments (Bay Window(s), Double Pane Windows, Curtains/Drapes, Screens)
- Level: Main
- Area: 63 Square Feet
- Dimensions: 9X7
Family room
- Features: Flooring (Vinyl)
- Level: Lower
- Area: 253 Square Feet
- Dimensions: 23X11
Foyer
- Features: Flooring (Parquet)
- Level: Main
- Area: 30 Square Feet
- Dimensions: 6X5
Kitchen
- Features: Kitchen (Eating Area-Table Space, Updated Kitchen), Flooring (Vinyl), Window Treatments (Bay Window(s), Double Pane Windows, Curtains/Drapes, Screens)
- Level: Main
- Area: 64 Square Feet
- Dimensions: 8X8
Laundry
- Features: Flooring (Vinyl)
- Level: Lower
- Area: 24 Square Feet
- Dimensions: 6X4
Living room
- Features: Flooring (Carpet), Window Treatments (Bay Window(s), Double Pane Windows, Curtains/Drapes, Screens)
- Level: Main
- Area: 165 Square Feet
- Dimensions: 11X15
Heating
- Natural Gas, Forced Air
Cooling
- Central Air
Appliances
- Included: Microwave, Dishwasher, Refrigerator, Washer, Dryer
- Laundry: In Unit, Laundry Closet
Features
- 1st Floor Full Bath, Open Floorplan, Separate Dining Room
- Flooring: Carpet
- Doors: Storm Door(s)
- Windows: Window Treatments, Drapes
- Basement: Finished,Full
Interior area
- Total structure area: 0
- Total interior livable area: 1,440 sqft
Property
Parking
- Total spaces: 4
- Parking features: Concrete, Driveway, On Site, Owned
- Has uncovered spaces: Yes
Accessibility
- Accessibility features: No Disability Access
Features
- Patio & porch: Deck
- Fencing: Fenced
Lot
- Size: 7,405 sqft
- Dimensions: 58X119X68X118
Details
- Additional structures: Workshop, Shed(s)
- Parcel number: 1104042100100000
- Special conditions: None
Construction
Type & style
- Home type: SingleFamily
- Property subtype: Single Family Residence
Materials
- Vinyl Siding
- Roof: Asphalt
Condition
- New construction: No
- Year built: 1970
Utilities & green energy
- Sewer: Public Sewer
- Water: Public
Community & neighborhood
Community
- Community features: Park, Curbs, Sidewalks, Street Lights, Street Paved
Location
- Region: Romeoville
Other
Other facts
- Listing terms: Conventional
- Ownership: Fee Simple
Price history
| Date | Event | Price |
|---|---|---|
| 7/18/2025 | Sold | $310,000-1.3%$215/sqft |
Source: | ||
| 6/18/2025 | Contingent | $313,990$218/sqft |
Source: | ||
| 6/13/2025 | Listed for sale | $313,990+5%$218/sqft |
Source: | ||
| 4/14/2025 | Contingent | $299,000$208/sqft |
Source: | ||
| 4/11/2025 | Listed for sale | $299,000$208/sqft |
Source: | ||
Public tax history
| Year | Property taxes | Tax assessment |
|---|---|---|
| 2023 | $5,063 +2.6% | $67,763 +12.1% |
| 2022 | $4,934 +5.8% | $60,469 +6.4% |
| 2021 | $4,663 +3.4% | $56,826 +3.4% |
Find assessor info on the county website
Neighborhood: Hampton Park
Nearby schools
GreatSchools rating
- 8/10Irene King Elementary SchoolGrades: PK-5Distance: 0.2 mi
- 9/10A Vito Martinez Middle SchoolGrades: 6-8Distance: 0.7 mi
- 8/10Romeoville High SchoolGrades: 9-12Distance: 0.8 mi
Schools provided by the listing agent
- Elementary: Irene King Elementary School
- Middle: A Vito Martinez Middle School
- High: Romeoville High School
- District: 365U
Source: MRED as distributed by MLS GRID. This data may not be complete. We recommend contacting the local school district to confirm school assignments for this home.
Get a cash offer in 3 minutes
Find out how much your home could sell for in as little as 3 minutes with a no-obligation cash offer.
Estimated market value$313,600
Get a cash offer in 3 minutes
Find out how much your home could sell for in as little as 3 minutes with a no-obligation cash offer.
Estimated market value
$313,600

