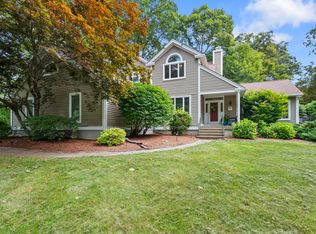Well maintained 3 BR colonial with 2.1 baths; fireplace; flexible floor plan, first floor family room, 2 car garage and 2000+ sq. ft. of indoor living space situated on nicely landscaped 1 acre + parcel with gorgeous in ground pool in the Tall Oaks Subdivision of Hebron. Kloter Farms pool house and storage shed! Outdoor space includes expansive deck with composite decking that flows nicely to park-like private backyard, fire pit and pool. Enjoy your summer relaxing on your deck or at your new pool with wrap-around stamped patio. Flat double width driveway with plenty of room for guests. The Master Bedroom has vaulted ceilings, palladium windows, a private bath and large walk-in closet. Each of the 2 other bedrooms have adjacent bonus rooms with 9 foot ceilings providing plenty of flexibility for office, den, playroom, sewing, music, exercise and more! The unfinished walk out basement with windows and fantastic footprint offers over 800 additional square feet of endless possibilities! Beautiful hardwood flooring throughout entire 1st floor and many other recent upgrades include new carpet on the 2nd floor, updated baths and newer roof. Stainless steel kitchen appliances. Front loading washer/dryer with first floor and basement hook-ups. Minutes from Route 2, 2 golf courses, parks, schools, Hebron Town Center with easy access to Hartford and New London. This home is also a perfect work from home solution.
This property is off market, which means it's not currently listed for sale or rent on Zillow. This may be different from what's available on other websites or public sources.

