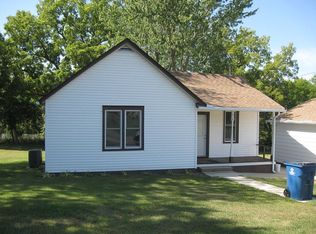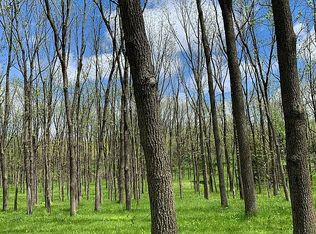Closed
$280,000
316 Marquette Rd, Spring Valley, IL 61362
5beds
2,547sqft
Single Family Residence
Built in 1980
0.4 Acres Lot
$287,400 Zestimate®
$110/sqft
$2,140 Estimated rent
Home value
$287,400
Estimated sales range
Not available
$2,140/mo
Zestimate® history
Loading...
Owner options
Explore your selling options
What's special
Loads of living space in this brick 5 bedroom, 3.5 bath home in nice Spring Valley neighborhood. Featuring a grand entrance with marble flooring, family room with wood burning fireplace open to the eat in kitchen. Formal dining room with hardwood flooring with tile inlay, spacious living room, primary bedroom with a full bath, 2 closets & main level laundry. There is a sunny office located on the upper level and the lower level adds a lot more living space with a large rec room with pool table. Bonus room with wood burning fireplace and gas starter, a second kitchen, 2 more bedrooms and another full bath. There is also a 2nd laundry area and walk out to the large rear patio area. The roof was installed in 2023, there is newer central air & furnace on the main level and new garage doors in 2024 for the oversized 2 car garage. Lot is 118x146.
Zillow last checked: 8 hours ago
Listing updated: May 16, 2025 at 09:28am
Listing courtesy of:
Bonnie Lester 815-228-7565,
Coldwell Banker Today's, Realtors
Bought with:
Non Member
NON MEMBER
Source: MRED as distributed by MLS GRID,MLS#: 12223185
Facts & features
Interior
Bedrooms & bathrooms
- Bedrooms: 5
- Bathrooms: 4
- Full bathrooms: 3
- 1/2 bathrooms: 1
Primary bedroom
- Features: Flooring (Carpet), Bathroom (Full)
- Level: Main
- Area: 120 Square Feet
- Dimensions: 12X10
Bedroom 2
- Features: Flooring (Carpet)
- Level: Main
- Area: 143 Square Feet
- Dimensions: 11X13
Bedroom 3
- Features: Flooring (Carpet)
- Level: Main
- Area: 195 Square Feet
- Dimensions: 15X13
Bedroom 4
- Features: Flooring (Carpet)
- Level: Basement
- Area: 110 Square Feet
- Dimensions: 11X10
Bedroom 5
- Features: Flooring (Carpet)
- Level: Basement
- Area: 132 Square Feet
- Dimensions: 11X12
Bonus room
- Features: Flooring (Carpet)
- Level: Basement
- Area: 312 Square Feet
- Dimensions: 24X13
Dining room
- Features: Flooring (Hardwood)
- Level: Main
- Area: 169 Square Feet
- Dimensions: 13X13
Family room
- Features: Flooring (Hardwood)
- Level: Main
- Area: 240 Square Feet
- Dimensions: 15X16
Foyer
- Features: Flooring (Marble)
- Level: Main
- Area: 176 Square Feet
- Dimensions: 16X11
Kitchen
- Features: Kitchen (Eating Area-Table Space), Flooring (Hardwood)
- Level: Main
- Area: 200 Square Feet
- Dimensions: 10X20
Kitchen 2nd
- Features: Flooring (Carpet)
- Level: Basement
- Area: 221 Square Feet
- Dimensions: 17X13
Laundry
- Features: Flooring (Ceramic Tile)
- Level: Main
- Area: 60 Square Feet
- Dimensions: 10X6
Living room
- Features: Flooring (Carpet)
- Level: Main
- Area: 216 Square Feet
- Dimensions: 12X18
Office
- Features: Flooring (Carpet)
- Level: Second
- Area: 165 Square Feet
- Dimensions: 15X11
Recreation room
- Features: Flooring (Carpet)
- Level: Basement
- Area: 299 Square Feet
- Dimensions: 23X13
Heating
- Natural Gas, Forced Air
Cooling
- Central Air
Appliances
- Included: Range, Dishwasher, Refrigerator, Freezer, Washer, Dryer, Water Softener Owned
- Laundry: Main Level, Multiple Locations
Features
- 1st Floor Bedroom, 1st Floor Full Bath
- Flooring: Hardwood
- Basement: Finished,Full
- Number of fireplaces: 2
- Fireplace features: Wood Burning, Gas Starter, Family Room, Basement
Interior area
- Total structure area: 0
- Total interior livable area: 2,547 sqft
Property
Parking
- Total spaces: 5
- Parking features: Concrete, No Garage, On Site, Garage Owned, Attached, Driveway, Owned, Garage
- Attached garage spaces: 2
- Has uncovered spaces: Yes
Accessibility
- Accessibility features: No Disability Access
Features
- Stories: 2
- Patio & porch: Patio
Lot
- Size: 0.40 Acres
- Dimensions: 118X146
- Features: Irregular Lot, Sloped
Details
- Parcel number: 1833476013
- Special conditions: None
- Other equipment: Water-Softener Owned, Ceiling Fan(s)
Construction
Type & style
- Home type: SingleFamily
- Property subtype: Single Family Residence
Materials
- Brick
- Foundation: Block
- Roof: Asphalt
Condition
- New construction: No
- Year built: 1980
Utilities & green energy
- Electric: Circuit Breakers
- Sewer: Public Sewer
- Water: Public
Community & neighborhood
Community
- Community features: Park, Pool, Tennis Court(s), Street Lights, Street Paved
Location
- Region: Spring Valley
Other
Other facts
- Listing terms: VA
- Ownership: Fee Simple
Price history
| Date | Event | Price |
|---|---|---|
| 5/16/2025 | Sold | $280,000$110/sqft |
Source: | ||
| 4/15/2025 | Contingent | $280,000$110/sqft |
Source: | ||
| 3/26/2025 | Price change | $280,000-6.6%$110/sqft |
Source: | ||
| 12/9/2024 | Listed for sale | $299,900-11.8%$118/sqft |
Source: | ||
| 12/4/2024 | Listing removed | -- |
Source: Owner Report a problem | ||
Public tax history
| Year | Property taxes | Tax assessment |
|---|---|---|
| 2023 | $3,783 -4.6% | $60,564 +8.4% |
| 2022 | $3,965 -2.7% | $55,866 +5.9% |
| 2021 | $4,076 | $52,734 +4.2% |
Find assessor info on the county website
Neighborhood: 61362
Nearby schools
GreatSchools rating
- 5/10Ladd Community Cons SchoolGrades: PK-8Distance: 1.6 mi
- 4/10Hall High SchoolGrades: 9-12Distance: 2.4 mi
Schools provided by the listing agent
- High: Hall High School
- District: 99
Source: MRED as distributed by MLS GRID. This data may not be complete. We recommend contacting the local school district to confirm school assignments for this home.

Get pre-qualified for a loan
At Zillow Home Loans, we can pre-qualify you in as little as 5 minutes with no impact to your credit score.An equal housing lender. NMLS #10287.

