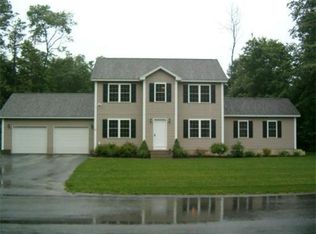This all began as a solid 1930's Cape set back from the road on a sweet, level 2 acre parcel...Fast forward to the just completed master bedroom suite on the east end of the house, & 2 story addition off the south side of the house creating a magnificent 1st floor living area w two nice bedrooms & full bath on the 2nd floor. A nice blend of the original & the new, it has all been freshly & tastefully painted on the interior & is ready for you to move in! The basement is dry & easy to access w 2 interior staircases & a bulkhead, & features a great workshop area, electrical room w 200 amps to the house (& 200 amps to the garage!) w generator set up, & a Viessmann boiler w 6 heating zones. The outbuildings are just as impressive; a three-bay garage w new vertical pine siding, a sweet 2 story gambrel barn w attached open shed (newly sided), & a separate detached 3-bay open shed. The sunny level grounds are perfect for gardening, animals, playing games; or just enjoying the peace & quiet.
This property is off market, which means it's not currently listed for sale or rent on Zillow. This may be different from what's available on other websites or public sources.
