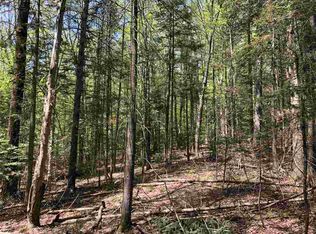Closed
Listed by:
Nicholas Sicard,
EXP Realty Cell:802-557-1619
Bought with: Four Seasons Sotheby's Int'l Realty
$540,000
316 Little Pond Road, Andover, VT 05143
3beds
1,456sqft
Single Family Residence
Built in 1975
11.48 Acres Lot
$556,600 Zestimate®
$371/sqft
$3,353 Estimated rent
Home value
$556,600
$445,000 - $690,000
$3,353/mo
Zestimate® history
Loading...
Owner options
Explore your selling options
What's special
Charming Vermont Chalet for Sale in the township of Andover- 11.48 Private Acres near Ski Resorts & Lowell Lake State Park Experience the best of rural character blended with the finest in modern amenities in this well-cared-for Vermont chalet. This charming retreat is ideal as a ski house, investment property, or full-time getaway. Inside, you’ll find an open-plan living space with vaulted ceilings, exposed beams, and a lovely stone fireplace, perfect for a cozy winter evening. The newly remodeled kitchen features custom cabinetry, stainless steel appliances, and ample counter area, seamlessly flowing into the dining and living areas. The spacious master suite serves as a peaceful oasis, while the fully finished lower level offers additional living space, a second woodstove, and walkout access to a covered patio. Energy-saving upgrades, including Marvin windows, mini-split heating and cooling, and air-sealing improvements, ensure comfort year-round. The expansive wrap-around deck is perfect for relaxing, entertaining, or simply soaking in the breathtaking Vermont scenery. With its unbeatable location just minutes from Magic Mountain, Okemo, Bromley, and Lowell Lake State Park, this property is a dream come true for outdoor enthusiasts. Whether you’re hitting the slopes, exploring nearby trails, or enjoying nature, this chalet offers the ideal balance of tranquility and adventure. Don’t miss this rare opportunity to own your own private furnished Vermont escape!
Zillow last checked: 8 hours ago
Listing updated: May 27, 2025 at 08:18am
Listed by:
Nicholas Sicard,
EXP Realty Cell:802-557-1619
Bought with:
Tara van de Velde
Four Seasons Sotheby's Int'l Realty
Source: PrimeMLS,MLS#: 5031559
Facts & features
Interior
Bedrooms & bathrooms
- Bedrooms: 3
- Bathrooms: 2
- Full bathrooms: 2
Heating
- Baseboard, Radiant Electric, Wood Stove, Mini Split
Cooling
- Mini Split
Appliances
- Included: ENERGY STAR Qualified Dishwasher, ENERGY STAR Qualified Dryer, Microwave, Electric Range, ENERGY STAR Qualified Refrigerator, ENERGY STAR Qualified Washer, Electric Stove, Electric Water Heater, Owned Water Heater, Tank Water Heater, Vented Exhaust Fan
- Laundry: 2nd Floor Laundry
Features
- Ceiling Fan(s), Dining Area, Natural Light, Natural Woodwork, Indoor Storage, Vaulted Ceiling(s), Smart Thermostat
- Flooring: Combination, Laminate, Wood
- Windows: Screens, Double Pane Windows, ENERGY STAR Qualified Windows
- Basement: Crawl Space
- Number of fireplaces: 2
- Fireplace features: Wood Burning, 2 Fireplaces, Wood Stove Insert
Interior area
- Total structure area: 1,456
- Total interior livable area: 1,456 sqft
- Finished area above ground: 784
- Finished area below ground: 672
Property
Parking
- Parking features: Gravel, Driveway, Carport
- Has carport: Yes
- Has uncovered spaces: Yes
Features
- Levels: Two
- Stories: 2
- Patio & porch: Porch, Covered Porch
- Exterior features: Deck, Natural Shade, Shed
- Frontage length: Road frontage: 534
Lot
- Size: 11.48 Acres
- Features: Country Setting, Landscaped, Major Road Frontage, Secluded, Ski Area, Wooded, Near Paths, Near Shopping, Near Skiing, Near Snowmobile Trails
Details
- Parcel number: 1200410320
- Zoning description: Residential
Construction
Type & style
- Home type: SingleFamily
- Architectural style: Chalet
- Property subtype: Single Family Residence
Materials
- Wood Siding
- Foundation: Block, Concrete
- Roof: Metal
Condition
- New construction: No
- Year built: 1975
Utilities & green energy
- Electric: Circuit Breakers
- Sewer: 1000 Gallon, Leach Field
- Utilities for property: None
Green energy
- Green verification: Home Energy Score
- Energy efficient items: Thermostat, Windows
Community & neighborhood
Security
- Security features: Smoke Detector(s)
Location
- Region: Andover
Price history
| Date | Event | Price |
|---|---|---|
| 5/23/2025 | Sold | $540,000$371/sqft |
Source: | ||
| 4/12/2025 | Contingent | $540,000$371/sqft |
Source: | ||
| 3/10/2025 | Price change | $540,000+97.1%$371/sqft |
Source: | ||
| 3/16/2019 | Listed for sale | $274,000+56.1%$188/sqft |
Source: Hermitage Deerfield Valley Real Estate #4740606 Report a problem | ||
| 9/23/2016 | Sold | $175,500+35%$121/sqft |
Source: | ||
Public tax history
| Year | Property taxes | Tax assessment |
|---|---|---|
| 2024 | -- | $183,200 |
| 2023 | -- | $183,200 |
| 2022 | -- | $183,200 |
Find assessor info on the county website
Neighborhood: 05143
Nearby schools
GreatSchools rating
- 5/10Chester-Andover Usd #29Grades: PK-6Distance: 6.8 mi
- 7/10Green Mountain Uhsd #35Grades: 7-12Distance: 7.5 mi
Schools provided by the listing agent
- District: Two Rivers Supervisory Union
Source: PrimeMLS. This data may not be complete. We recommend contacting the local school district to confirm school assignments for this home.
Get pre-qualified for a loan
At Zillow Home Loans, we can pre-qualify you in as little as 5 minutes with no impact to your credit score.An equal housing lender. NMLS #10287.
