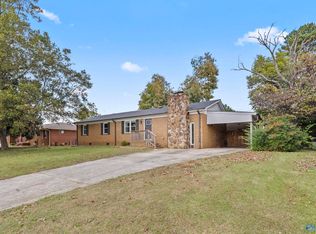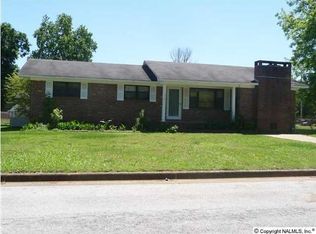Sold for $168,000 on 05/15/25
$168,000
316 Larkwood Dr SW, Decatur, AL 35601
3beds
1,340sqft
Single Family Residence
Built in 1966
0.32 Acres Lot
$167,900 Zestimate®
$125/sqft
$1,458 Estimated rent
Home value
$167,900
$136,000 - $208,000
$1,458/mo
Zestimate® history
Loading...
Owner options
Explore your selling options
What's special
This 3-bedroom, 2-bathroom home on a spacious corner lot features a master suite with an en-suite bath, two additional bedrooms, and a screened-in patio. Enjoy a fenced yard and storage shed, plus stainless steel appliances. Located near Wilson Morgan Park and local amenities, this home is sold as is, offering comfort and convenience.
Zillow last checked: 8 hours ago
Listing updated: May 16, 2025 at 10:13am
Listed by:
Penny Forman 256-466-4652,
Maegan Jones Real Estate Co
Bought with:
Penny Forman, 153139
Maegan Jones Real Estate Co
Source: ValleyMLS,MLS#: 21882985
Facts & features
Interior
Bedrooms & bathrooms
- Bedrooms: 3
- Bathrooms: 2
- Full bathrooms: 1
- 3/4 bathrooms: 1
Primary bedroom
- Features: Wood Floor
- Level: First
- Area: 156
- Dimensions: 13 x 12
Bedroom 2
- Features: Wood Floor
- Level: First
- Area: 120
- Dimensions: 10 x 12
Bedroom 3
- Features: Wood Floor
- Level: First
- Area: 143
- Dimensions: 13 x 11
Bathroom 1
- Features: Tile
- Level: First
- Area: 80
- Dimensions: 8 x 10
Dining room
- Features: Carpet
- Level: First
- Area: 224
- Dimensions: 14 x 16
Kitchen
- Features: Linoleum
- Level: First
- Area: 140
- Dimensions: 14 x 10
Living room
- Features: Carpet, Ceiling Fan(s)
- Level: First
- Area: 264
- Dimensions: 12 x 22
Utility room
- Features: Linoleum
- Level: First
- Area: 56
- Dimensions: 7 x 8
Heating
- Central 1
Cooling
- Central 1
Features
- Basement: Crawl Space
- Has fireplace: No
- Fireplace features: None
Interior area
- Total interior livable area: 1,340 sqft
Property
Parking
- Parking features: Garage-Attached, Garage-One Car
Features
- Levels: One
- Stories: 1
Lot
- Size: 0.32 Acres
- Dimensions: 112 x 123
Details
- Parcel number: 03 09 31 1 004 008.000
Construction
Type & style
- Home type: SingleFamily
- Architectural style: Ranch
- Property subtype: Single Family Residence
Condition
- New construction: No
- Year built: 1966
Utilities & green energy
- Sewer: Public Sewer
- Water: Public
Community & neighborhood
Location
- Region: Decatur
- Subdivision: Larkwood
Price history
| Date | Event | Price |
|---|---|---|
| 5/15/2025 | Sold | $168,000-6.1%$125/sqft |
Source: | ||
| 4/28/2025 | Pending sale | $179,000$134/sqft |
Source: | ||
| 4/3/2025 | Price change | $179,000-3.2%$134/sqft |
Source: | ||
| 3/11/2025 | Listed for sale | $185,000+270%$138/sqft |
Source: | ||
| 12/23/2010 | Sold | $50,000$37/sqft |
Source: Strategic MLS Alliance #83292 | ||
Public tax history
Tax history is unavailable.
Neighborhood: 35601
Nearby schools
GreatSchools rating
- 8/10Walter Jackson Elementary SchoolGrades: K-5Distance: 1.6 mi
- 4/10Decatur Middle SchoolGrades: 6-8Distance: 1.8 mi
- 5/10Decatur High SchoolGrades: 9-12Distance: 1.8 mi
Schools provided by the listing agent
- Elementary: Walter Jackson
- Middle: Decatur Middle School
- High: Decatur High
Source: ValleyMLS. This data may not be complete. We recommend contacting the local school district to confirm school assignments for this home.

Get pre-qualified for a loan
At Zillow Home Loans, we can pre-qualify you in as little as 5 minutes with no impact to your credit score.An equal housing lender. NMLS #10287.

