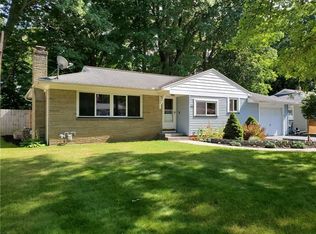This spacious 50's ranch boasts many cool original features (hardwoods under the carpet!)! The Possible in-law apartment practically doubles the usable square footage! The addition of a second full kitchen, full bath, bedroom and living room in the basement, along with a separate entrance, is ideal for someone who wants their own space for guests or family. The home features a private yard with a large patio that is perfect for enjoying quiet mornings, hosting gatherings or just relaxing on a weekend. You'll also find plenty of storage options including built ins, sizable bedroom closets and a cedar closet in the basement. Check out the secret entrance to the workshop in the basement! The convenient location can't be beat - close to many local restaurants, shopping and expressway access!
This property is off market, which means it's not currently listed for sale or rent on Zillow. This may be different from what's available on other websites or public sources.
