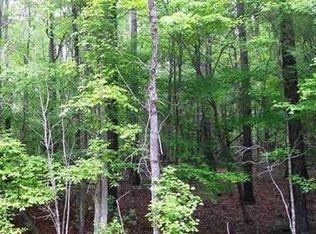Located in the heart of Blythewood, this cute Country Home is surrounded by almost 10 acres of wooded land and flanked by two creeks, giving you a lot of PRIVACY and a perfect blend of SERENITY and nature, ideal for a healthy lifestyle! The house is 2,134 sf with an Open floor plan, real hardwood floors, granite countertops, BIG kitchen island, custom heart pine cabinets, antique leaded glass doors, and tons of storage throughout the house. The beautifully EXPOSED brick fireplace fills with character the living space, and the french doors will GREET you to one of the many outdoor DECKS around the home. The well pump is from last year, there is a shed with power and water, and the property lines are very easy to identify: Kinsler rd, cedar knoll ct, Harmon Creek and Elkins Creek. Very close to EQUESTRIAN activities, Linrick and Oak Hills GOLF COURSES, shopping, dining and Highways. Make an appointment today! Tomorrow is too late.
This property is off market, which means it's not currently listed for sale or rent on Zillow. This may be different from what's available on other websites or public sources.
