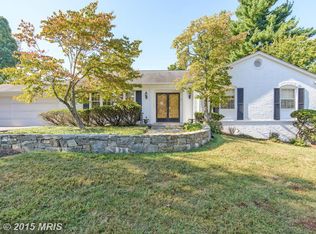Sold for $805,000 on 06/23/23
$805,000
316 Kimblewick Dr, Silver Spring, MD 20904
4beds
2,442sqft
Single Family Residence
Built in 1964
0.49 Acres Lot
$854,100 Zestimate®
$330/sqft
$3,524 Estimated rent
Home value
$854,100
$811,000 - $897,000
$3,524/mo
Zestimate® history
Loading...
Owner options
Explore your selling options
What's special
Here's where your search ends! Sensational Classic Colonial updated in all the right places in sought-after Kimblewick/Sherwood Forest! Entertainment-friendly main level floorplan with hardwoods throughout highlighted by the beautiful center-island kitchen with all the bells & whistles and comfortable family room with brick fireplace with built-ins. Main level also features spacious formal living & dining rooms, convenient laundry room, full bath and access to the great screened porch overlooking the private yard. Top level offers four spacious bedrooms including great MBR suite with private bath and sitting room/closet with private patio! Fully finished lower level with huge family room area perfect for the big-screen TV or pool/ping-pong table with half bath plus large craft room (could be home office) and workshop area. Fantastic yard with screened porch, large brick patio, fish pond, fire pit and plenty of space for seasonal entertaining or kids at play! Don't forget the great access to Westover ES & Robin Hood Pool. This home and community are both places you'll love to call home!
Zillow last checked: 8 hours ago
Listing updated: June 24, 2023 at 05:10am
Listed by:
Dave Savercool 301-237-3685,
Long & Foster Real Estate, Inc.,
Listing Team: Savercool Team
Bought with:
Agne Salgado, SP200203446
Redfin Corp
Source: Bright MLS,MLS#: MDMC2090876
Facts & features
Interior
Bedrooms & bathrooms
- Bedrooms: 4
- Bathrooms: 4
- Full bathrooms: 3
- 1/2 bathrooms: 1
- Main level bathrooms: 1
Basement
- Area: 1288
Heating
- Forced Air, Natural Gas
Cooling
- Central Air, Electric
Appliances
- Included: Dishwasher, Disposal, Dryer, Microwave, Refrigerator, Stainless Steel Appliance(s), Washer, Gas Water Heater
- Laundry: Main Level
Features
- Breakfast Area, Ceiling Fan(s), Family Room Off Kitchen, Floor Plan - Traditional, Formal/Separate Dining Room, Kitchen Island, Primary Bath(s), Recessed Lighting
- Flooring: Hardwood, Wood
- Windows: Double Pane Windows, Skylight(s)
- Basement: Full,Finished,Rear Entrance,Walk-Out Access
- Number of fireplaces: 1
- Fireplace features: Brick, Glass Doors
Interior area
- Total structure area: 3,730
- Total interior livable area: 2,442 sqft
- Finished area above ground: 2,442
- Finished area below ground: 0
Property
Parking
- Total spaces: 6
- Parking features: Garage Door Opener, Garage Faces Front, Attached, Driveway, Off Street
- Attached garage spaces: 2
- Uncovered spaces: 4
Accessibility
- Accessibility features: None
Features
- Levels: Three
- Stories: 3
- Patio & porch: Patio, Screened, Screened Porch
- Exterior features: Balcony
- Pool features: None
Lot
- Size: 0.49 Acres
- Features: Landscaped
Details
- Additional structures: Above Grade, Below Grade
- Parcel number: 160500356312
- Zoning: R200
- Special conditions: Standard
Construction
Type & style
- Home type: SingleFamily
- Architectural style: Colonial
- Property subtype: Single Family Residence
Materials
- Brick
- Foundation: Block
- Roof: Architectural Shingle
Condition
- Excellent
- New construction: No
- Year built: 1964
Utilities & green energy
- Sewer: Public Sewer
- Water: Public
Community & neighborhood
Location
- Region: Silver Spring
- Subdivision: Kimblewick
Other
Other facts
- Listing agreement: Exclusive Right To Sell
- Listing terms: Cash,Conventional,FHA,VA Loan
- Ownership: Fee Simple
Price history
| Date | Event | Price |
|---|---|---|
| 6/23/2023 | Sold | $805,000+1.3%$330/sqft |
Source: | ||
| 5/26/2023 | Pending sale | $795,000$326/sqft |
Source: | ||
| 5/3/2023 | Contingent | $795,000$326/sqft |
Source: | ||
| 4/28/2023 | Listed for sale | $795,000$326/sqft |
Source: | ||
Public tax history
| Year | Property taxes | Tax assessment |
|---|---|---|
| 2025 | $7,453 +10% | $679,667 +15.5% |
| 2024 | $6,773 +18.3% | $588,333 +18.4% |
| 2023 | $5,726 +5.5% | $497,000 +1% |
Find assessor info on the county website
Neighborhood: 20904
Nearby schools
GreatSchools rating
- 7/10Westover Elementary SchoolGrades: PK-5Distance: 0.4 mi
- 3/10White Oak Middle SchoolGrades: 6-8Distance: 1.4 mi
- 4/10Springbrook High SchoolGrades: 9-12Distance: 1 mi
Schools provided by the listing agent
- Elementary: Westover
- Middle: White Oak
- High: Springbrook
- District: Montgomery County Public Schools
Source: Bright MLS. This data may not be complete. We recommend contacting the local school district to confirm school assignments for this home.

Get pre-qualified for a loan
At Zillow Home Loans, we can pre-qualify you in as little as 5 minutes with no impact to your credit score.An equal housing lender. NMLS #10287.
Sell for more on Zillow
Get a free Zillow Showcase℠ listing and you could sell for .
$854,100
2% more+ $17,082
With Zillow Showcase(estimated)
$871,182