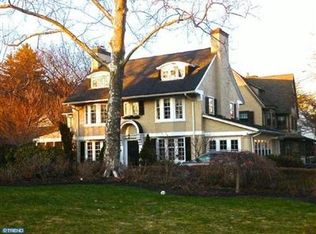316 Kent Road is a right-sized brick single cape cod style house with lots of compelling features. Attached garage, graceful center hall, formal living and dining rooms, fireplace, central air, first floor master bedroom and bathroom. Den with second full bath and large screened in porch off the eat-in kitchen, hardwood floors, privacy and ideal location. Two family bedrooms on the second floor share a full hall bath. Full, unfinished, walk out lower level. Pretty and unassuming level lot has mature garden plantings, private rear yard, all just the right size and scale for easy living in the Main Line's most beloved neighborhoods. Sidewalks to LMHS athletic fields, sporting facilities and tennis courts. Walk to Narberth, the new Suburban Square, Farmers' Market, Apple store and new Trader Joe's, Besito and Sweetgreen. Wynnewood shopping center, Starbucks, First Watch, new Whole Foods, Wynnewood and Ardmore's SEPTA/AMTRAK train station all ten minutes' walk. Great condo alternative!
This property is off market, which means it's not currently listed for sale or rent on Zillow. This may be different from what's available on other websites or public sources.
