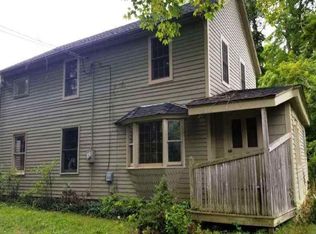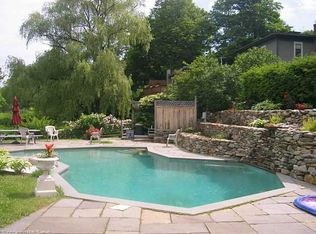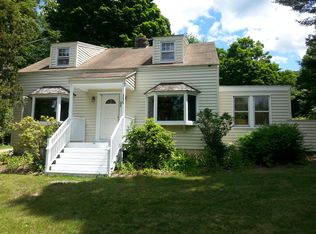This 1797 Barn has been brilliantly given a new lease into the 21st century: the fulfilled vision of the designer-owners. It is new construction in almost every way yet its authentic heritage remains. The wonderful soaring ceiling, exposed hand hewn white oak posts and beams, barn siding, great open spaces, the silo.....these elements endure. Marry that with abundant large windows opening onto 3.6 verdoyante acres, French doors framed by mini-balconies for a flair of old europe, chic and contemporary but serene and functional kitchen and baths, new wide plank oak flooring, insulation, smart home technology and a park-like setting with pond, pool, gardens, and mountain views. Not much left on any home buyer's wish list. The open floor plan on the main level encompasses the living room with huge stone fireplace, dining area and a new kitchen with breakfast bar, stainless steel appliances, and marble countertops. Up a few steps is the master suite. It features a large sitting area and a bath (situated in the silo) with soaking tub, double vanity, a very spacious quarter-round shower; wardrobes, pantry and closets are made in Italy by Flou. One of two junior suites is on the upper level; a sitting area/loft overlooks the living room framed by sleek glass guardrails, leading onto the guest area. The bedroom is on the top of the silo and features a barn board ceiling. The full bath has a walk-in shower. On the lower level, is the other private suite with its bathroom in the silo, and direct views onto the beautiful landscape surrounding the pool. It has access to a 3-season sunroom. The media room (set up for projection or TV viewing and in wall JBL speakers) and laundry are also on the lower level that opens to the back portion of the property.The front of the house has a welcoming covered porch perfect for warm weather enjoyment, evening star-gazing, or just listening to the ever-changing songs of birds and cicadas. The entrance includes a mud room and an elegant vanity bath. The roof is seamed metal and is adorned with a cupola. There is a large storage shed/garage attached.The property is lovely and features a stone lined gunite pool, an orchard with rare American chestnuts, a landscaped pond and pergola, all set on sweeping lawns with ancient shade trees. Ideally located close to the village of Kent with its fine restaurants and art galleries, Lake Waramaug, hiking trails, Mohawk Mountain Ski Area, Bull's Bridge Golf and Metro North.
This property is off market, which means it's not currently listed for sale or rent on Zillow. This may be different from what's available on other websites or public sources.


