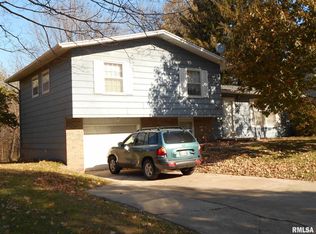Sold for $172,000
$172,000
316 Jana Rd, Macomb, IL 61455
3beds
2,080sqft
Single Family Residence, Residential
Built in 1968
3,207.33 Square Feet Lot
$181,000 Zestimate®
$83/sqft
$1,732 Estimated rent
Home value
$181,000
Estimated sales range
Not available
$1,732/mo
Zestimate® history
Loading...
Owner options
Explore your selling options
What's special
BEAUTIFUL NEIGHBORHOOD...Well-maintained 3 bed, 2.5 bath home with a cozy wood-burning fireplace. Recently updated with luxury vinyl plank floors and freshly painted throughout. There is a 4th non-conforming bedroom or craft room in the lower level with a full bath and rec room (recently renovated). Have fun entertaining in this spacious backyard on a corner lot, convenient to WIU, Spring Lake, parks and golf courses. Electric Water Heater (2024), New Furnace Motor (2024), New Thermostat (2024), New Garage Door Opener/Motor (2024). Call today for a showing!
Zillow last checked: 8 hours ago
Listing updated: August 30, 2024 at 01:23pm
Listed by:
Todd Gilliland Pref:309-333-8091,
TNT Realty Group, Inc.
Bought with:
Wendy Gilliland, 475190880
TNT Realty Group, Inc.
Source: RMLS Alliance,MLS#: PA1250741 Originating MLS: Peoria Area Association of Realtors
Originating MLS: Peoria Area Association of Realtors

Facts & features
Interior
Bedrooms & bathrooms
- Bedrooms: 3
- Bathrooms: 3
- Full bathrooms: 2
- 1/2 bathrooms: 1
Bedroom 1
- Level: Upper
- Dimensions: 16ft 0in x 11ft 4in
Bedroom 2
- Level: Upper
- Dimensions: 12ft 11in x 9ft 11in
Bedroom 3
- Level: Upper
- Dimensions: 9ft 11in x 9ft 11in
Other
- Level: Upper
- Dimensions: 13ft 9in x 7ft 9in
Additional room
- Description: FOYER/ENTRY
- Level: Upper
- Dimensions: 11ft 9in x 3ft 1in
Additional room 2
- Description: BEDROOM 4 (Nonconforming)
- Level: Lower
- Dimensions: 16ft 2in x 11ft 0in
Kitchen
- Level: Upper
- Dimensions: 13ft 3in x 9ft 8in
Laundry
- Level: Lower
- Dimensions: 10ft 11in x 9ft 5in
Living room
- Level: Upper
- Dimensions: 20ft 7in x 10ft 5in
Lower level
- Area: 780
Main level
- Area: 1300
Recreation room
- Level: Lower
- Dimensions: 30ft 1in x 12ft 11in
Heating
- Forced Air
Cooling
- Central Air
Appliances
- Included: Dishwasher, Dryer, Microwave, Range, Refrigerator, Washer, Electric Water Heater
Features
- Ceiling Fan(s)
- Windows: Window Treatments, Blinds
- Number of fireplaces: 1
- Fireplace features: Living Room, Wood Burning
Interior area
- Total structure area: 2,080
- Total interior livable area: 2,080 sqft
Property
Parking
- Total spaces: 2
- Parking features: Attached
- Attached garage spaces: 2
- Details: Number Of Garage Remotes: 1
Features
- Patio & porch: Deck, Patio
Lot
- Size: 3,207 sqft
- Dimensions: 77.25 x 125 x 84.6
- Features: Corner Lot
Details
- Additional structures: Shed(s)
- Parcel number: 1110112000
- Zoning description: RESIDENTIAL
- Other equipment: Radon Mitigation System
Construction
Type & style
- Home type: SingleFamily
- Architectural style: Raised Ranch
- Property subtype: Single Family Residence, Residential
Materials
- Frame, Wood Siding
- Roof: Shingle
Condition
- New construction: No
- Year built: 1968
Utilities & green energy
- Sewer: Public Sewer
- Water: Public
Community & neighborhood
Location
- Region: Macomb
- Subdivision: None
Other
Other facts
- Road surface type: Paved
Price history
| Date | Event | Price |
|---|---|---|
| 1/1/2025 | Listing removed | $1,350$1/sqft |
Source: Zillow Rentals Report a problem | ||
| 12/31/2024 | Listed for rent | $1,350$1/sqft |
Source: Zillow Rentals Report a problem | ||
| 8/30/2024 | Sold | $172,000+1.2%$83/sqft |
Source: | ||
| 8/2/2024 | Pending sale | $169,900$82/sqft |
Source: | ||
| 7/30/2024 | Price change | $169,900-2.9%$82/sqft |
Source: | ||
Public tax history
| Year | Property taxes | Tax assessment |
|---|---|---|
| 2024 | $1,417 | $54,946 +1.7% |
| 2023 | -- | $54,007 +36.4% |
| 2022 | $3,971 +4.2% | $39,607 |
Find assessor info on the county website
Neighborhood: 61455
Nearby schools
GreatSchools rating
- NALincoln Elementary SchoolGrades: K-3Distance: 2.2 mi
- 4/10Macomb Junior High SchoolGrades: 7-8Distance: 2.4 mi
- 5/10Macomb Senior High SchoolGrades: 9-12Distance: 2.4 mi
Schools provided by the listing agent
- High: Macomb
Source: RMLS Alliance. This data may not be complete. We recommend contacting the local school district to confirm school assignments for this home.
Get pre-qualified for a loan
At Zillow Home Loans, we can pre-qualify you in as little as 5 minutes with no impact to your credit score.An equal housing lender. NMLS #10287.
