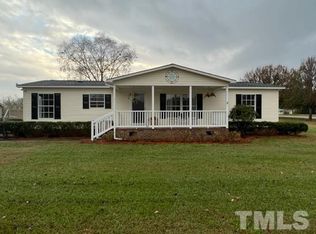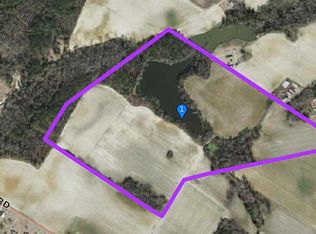Sold for $274,500 on 06/30/23
$274,500
316 Jada Allen Rd, Dunn, NC 28334
2beds
1,250sqft
Manufactured On Land, Residential, Manufactured Home
Built in 2018
1.41 Acres Lot
$281,200 Zestimate®
$220/sqft
$1,384 Estimated rent
Home value
$281,200
$267,000 - $295,000
$1,384/mo
Zestimate® history
Loading...
Owner options
Explore your selling options
What's special
Built in 2018, this rustic-themed house offers the perfect balance of modern conveniences with country living. The site is well landscaped with mature trees and shrubs and manicured lawn. A long stamped concrete driveway leads to the large, attached carport that provides ample parking and also doubles as an outdoor entertainment area. The "saloon-inspired" detached workshop with covered porch is plumbed and wired and fully upfit with a kitchen/dining and roll up door. An open-air covered gazebo next to a real working outhouse is one of the many amenities included with this property. Additional detached shed is also wired and ready for use. Inside, the house has an open floor plan with eat-in kitchen, granite tops, and plenty of cabinet space. The large family room with fireplace is perfect for hosting guests or quiet nights in. The two bedrooms are well-appointed and have been updated with new fixtures. The bathroom features a double vanity and walk-in shower. Bathroom 2 has also been updated. Overall, this property is the perfect retreat for those who value a peaceful and comfortable lifestyle in the country.
Zillow last checked: 8 hours ago
Listing updated: February 17, 2025 at 11:12pm
Listed by:
Douglas Godwin 910-890-1974,
Elmore Realty, LLC
Bought with:
Jerry Robtoy, 300474
Raleigh Realty Inc.
Source: Doorify MLS,MLS#: 2509454
Facts & features
Interior
Bedrooms & bathrooms
- Bedrooms: 2
- Bathrooms: 2
- Full bathrooms: 2
Heating
- Forced Air, Propane
Cooling
- Central Air, Electric, Gas
Appliances
- Included: Dryer, Electric Cooktop, Electric Range, Electric Water Heater, Indoor Grill, Microwave, Range Hood, Refrigerator, Washer
- Laundry: Laundry Room, Main Level
Features
- Bathtub Only, Double Vanity, Eat-in Kitchen, Granite Counters, Shower Only
- Flooring: Laminate
- Basement: Crawl Space
- Number of fireplaces: 1
- Fireplace features: Family Room
Interior area
- Total structure area: 1,250
- Total interior livable area: 1,250 sqft
- Finished area above ground: 1,250
- Finished area below ground: 0
Property
Parking
- Total spaces: 2
- Parking features: Attached, Carport, Concrete, Covered, Driveway, Gravel, Parking Pad
- Has attached garage: Yes
- Carport spaces: 2
Accessibility
- Accessibility features: Accessible Approach with Ramp, Accessible Entrance, Level Flooring
Features
- Levels: One
- Stories: 1
- Patio & porch: Covered, Deck, Porch
- Exterior features: Gas Grill
- Has view: Yes
Lot
- Size: 1.41 Acres
- Dimensions: 199 x 292
- Features: Landscaped, Pasture
Details
- Additional structures: Barn(s), Outbuilding, Shed(s), Storage, Workshop
- Parcel number: 01F13030F
- Zoning: AR
- Horses can be raised: Yes
Construction
Type & style
- Home type: MobileManufactured
- Architectural style: Farmhouse, Ranch, Rustic
- Property subtype: Manufactured On Land, Residential, Manufactured Home
Materials
- Vinyl Siding
- Foundation: Brick/Mortar
Condition
- New construction: No
- Year built: 2018
Details
- Builder name: Champion
Utilities & green energy
- Sewer: Septic Tank
- Water: Well
Community & neighborhood
Location
- Region: Dunn
- Subdivision: Not in a Subdivision
HOA & financial
HOA
- Has HOA: No
Other
Other facts
- Body type: Double Wide
Price history
| Date | Event | Price |
|---|---|---|
| 6/30/2023 | Sold | $274,500+2%$220/sqft |
Source: | ||
| 5/11/2023 | Pending sale | $269,000$215/sqft |
Source: | ||
| 5/8/2023 | Listed for sale | $269,000+1315.8%$215/sqft |
Source: | ||
| 8/4/2014 | Sold | $19,000$15/sqft |
Source: Public Record | ||
Public tax history
| Year | Property taxes | Tax assessment |
|---|---|---|
| 2024 | $1,533 +32.6% | $189,280 +30.9% |
| 2023 | $1,157 -4.8% | $144,570 |
| 2022 | $1,214 | $144,570 |
Find assessor info on the county website
Neighborhood: 28334
Nearby schools
GreatSchools rating
- 9/10Meadow Elementary SchoolGrades: PK-8Distance: 4.5 mi
- 4/10South Johnston HighGrades: 9-12Distance: 7.8 mi
Schools provided by the listing agent
- Elementary: Johnston - Meadow
- Middle: Johnston - Meadow
- High: Johnston - S Johnston
Source: Doorify MLS. This data may not be complete. We recommend contacting the local school district to confirm school assignments for this home.
Sell for more on Zillow
Get a free Zillow Showcase℠ listing and you could sell for .
$281,200
2% more+ $5,624
With Zillow Showcase(estimated)
$286,824
