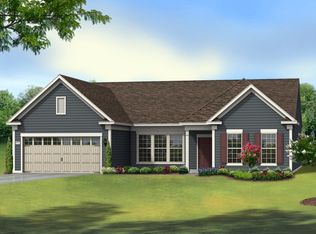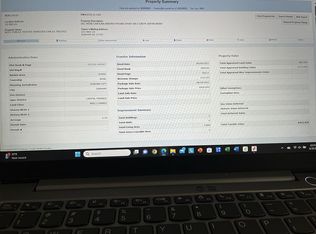Sold for $870,000 on 06/09/25
$870,000
316 Ibis Ln, Durham, NC 27703
3beds
2,459sqft
Single Family Residence, Residential
Built in 2018
5,662.8 Square Feet Lot
$858,300 Zestimate®
$354/sqft
$2,450 Estimated rent
Home value
$858,300
$807,000 - $910,000
$2,450/mo
Zestimate® history
Loading...
Owner options
Explore your selling options
What's special
Modern quality finishes and beautiful renovations shine throughout this one-level home in Carolina Arbors, a 55+ active lifestyle community. This unique Dunwoody floorplan features a stunning all-glass 3-season room where you can enjoy the gorgeous and private outdoor views, making it the heart of the home. The updated kitchen is a showstopper with waterfall quartz countertops, a large Kohler sink with integrated accessories, under- and above-cabinet lighting, and soft-close, pull-out drawers. This home features vintage hickory engineered hardwood flooring throughout, paired beautifully with wood plantation shutters. The living room area is anchored by a modern fireplace and custom-made cabinetry with floating lighted shelves. This open layout is ideal for entertaining, while the private front office with glass French doors offers a quiet workspace. Ample storage can be found throughout the home. The 3 car garage includes insulated and recently replaced garage doors and epoxy flooring. Additional upgrades throughout the home includes motion sensor lighting, added outlets in convenient areas of the home, a whole-house surge protector, custom made cabinetry, and improved landscaping with additional trees making this lot more private and serene. Meticulously maintained and tastefully updated in one of the Triangle's premier 55+ communities.
Zillow last checked: 8 hours ago
Listing updated: October 28, 2025 at 01:03am
Listed by:
Nathaly Prieto 786-683-4347,
RE/MAX United
Bought with:
Ashley Wilson DeWeese, 208893
Keller Williams Legacy
Source: Doorify MLS,MLS#: 10096346
Facts & features
Interior
Bedrooms & bathrooms
- Bedrooms: 3
- Bathrooms: 3
- Full bathrooms: 2
- 1/2 bathrooms: 1
Heating
- Forced Air, Natural Gas
Cooling
- Ceiling Fan(s), Central Air
Appliances
- Included: Dishwasher, Double Oven, Gas Cooktop, Gas Water Heater, Microwave, Stainless Steel Appliance(s), Vented Exhaust Fan
- Laundry: Laundry Room, Main Level
Features
- Built-in Features, Ceiling Fan(s), Double Vanity, Entrance Foyer, Granite Counters, Kitchen Island, Open Floorplan, Pantry, Master Downstairs, Quartz Counters, Recessed Lighting, Smart Thermostat, Smooth Ceilings, Storage, Walk-In Closet(s), Walk-In Shower, Water Closet
- Flooring: Tile, Other
- Doors: French Doors, Sliding Doors, Storm Door(s)
- Common walls with other units/homes: No Common Walls
Interior area
- Total structure area: 2,459
- Total interior livable area: 2,459 sqft
- Finished area above ground: 2,459
- Finished area below ground: 0
Property
Parking
- Total spaces: 5
- Parking features: Concrete, Direct Access, Driveway, Garage Door Opener, Garage Faces Front, Lighted
- Attached garage spaces: 3
- Uncovered spaces: 2
Accessibility
- Accessibility features: Accessible Bedroom, Accessible Central Living Area, Accessible Common Area, Accessible Entrance, Accessible Full Bath, Accessible Kitchen, Accessible Kitchen Appliances, Accessible Washer/Dryer, Aging In Place, Smart Technology, Visitor Bathroom
Features
- Levels: One
- Stories: 1
- Patio & porch: Covered, Enclosed, Front Porch, Glass Enclosed, Patio
- Exterior features: Rain Gutters
- Pool features: Community
- Fencing: Partial, Privacy
- Has view: Yes
Lot
- Size: 5,662 sqft
- Features: Back Yard, Front Yard, Landscaped
Details
- Parcel number: DEL WEBB CAROLINA ARBORS/ PH:04B/LT#1079 TAN5 3RD
- Special conditions: Standard
Construction
Type & style
- Home type: SingleFamily
- Architectural style: Ranch
- Property subtype: Single Family Residence, Residential
Materials
- Brick, Fiber Cement
- Foundation: Slab
- Roof: Shingle
Condition
- New construction: No
- Year built: 2018
Utilities & green energy
- Sewer: Public Sewer
- Water: Public
- Utilities for property: Cable Available
Community & neighborhood
Community
- Community features: Clubhouse, Fitness Center, Park, Playground, Pool, Sidewalks, Tennis Court(s)
Location
- Region: Durham
- Subdivision: Carolina Arbors
HOA & financial
HOA
- Has HOA: Yes
- HOA fee: $244 monthly
- Amenities included: Billiard Room, Clubhouse, Concierge, Dog Park, Fitness Center, Game Room, Indoor Pool, Landscaping, Maintenance Grounds, Management, Park, Playground, Pool, Recreation Room, Tennis Court(s), Trail(s), Workshop Area
- Services included: Maintenance Grounds
Price history
| Date | Event | Price |
|---|---|---|
| 6/9/2025 | Sold | $870,000+2.4%$354/sqft |
Source: | ||
| 5/18/2025 | Pending sale | $849,900$346/sqft |
Source: | ||
| 5/15/2025 | Listed for sale | $849,900+83.8%$346/sqft |
Source: | ||
| 2/26/2018 | Sold | $462,500$188/sqft |
Source: Public Record | ||
Public tax history
| Year | Property taxes | Tax assessment |
|---|---|---|
| 2025 | $6,932 +11.4% | $699,305 +56.8% |
| 2024 | $6,222 +6.5% | $446,076 |
| 2023 | $5,843 +2.3% | $446,076 |
Find assessor info on the county website
Neighborhood: 27703
Nearby schools
GreatSchools rating
- 4/10Spring Valley Elementary SchoolGrades: PK-5Distance: 1.9 mi
- 5/10Neal MiddleGrades: 6-8Distance: 3 mi
- 1/10Southern School of Energy and SustainabilityGrades: 9-12Distance: 4.9 mi
Schools provided by the listing agent
- Elementary: Durham - Spring Valley
- Middle: Durham - Neal
- High: Durham - Southern
Source: Doorify MLS. This data may not be complete. We recommend contacting the local school district to confirm school assignments for this home.
Get a cash offer in 3 minutes
Find out how much your home could sell for in as little as 3 minutes with a no-obligation cash offer.
Estimated market value
$858,300
Get a cash offer in 3 minutes
Find out how much your home could sell for in as little as 3 minutes with a no-obligation cash offer.
Estimated market value
$858,300

