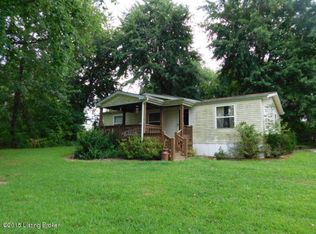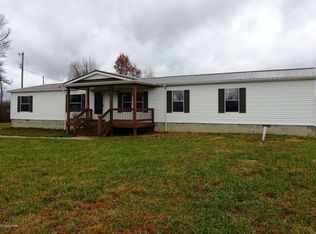You will love this private and serene location with gorgeous views of the wood line, and the changing colors of the leaves! This spacious home features 4 bedrooms & 2.5 bathrooms, and is the perfect location nestled on 3 acres in the country! The features of this home include a large kitchen with an abundance of cabinetry, a microwave, and the seller is offering a $2000 appliance allowance; a super sized master suite with an additional sitting room; a spacious living room; oversized deck area; covered front porch; and a detached garage with electric and a concrete floor. This is an absolutely stunning location! Schedule your viewing today!
This property is off market, which means it's not currently listed for sale or rent on Zillow. This may be different from what's available on other websites or public sources.

