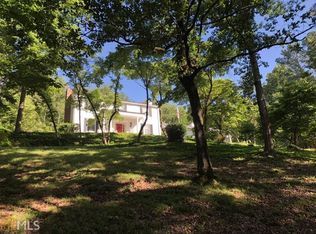Surrounded by 300 acres of nature preserve land and located within the city limits and just 5 minutes from the award winning and active downtown; this beautiful Victorian home went through a 1.8 million dollar, two year full remodel in 1995. This private estate is situated on 6 acres of land that is only accessible from a private wrought iron & stone gate. The home has only changed hands once from the original family members since 1880. There is a main home and a separate carriage house with a full apartment that was added as part of the remodel. Also added in the restoration is a heated swimming pool and jacuzzi, extensive trim, chandeliers, massive landscaping with stone wall terraces, courtyard with pavers, wrought iron fencing around main yard & gardens, kitchen has a 9 foot island with 6 gas burners, double speed cook & convention oven. The 2-story master suite has yoga & exercise room surrounded by three sides of windows with spiral staircase to the master down bedroom. The garage in the carriage house is air conditioned. There is no other home in the USA that is wrapped completely in 300 acres of nature preserve land.
This property is off market, which means it's not currently listed for sale or rent on Zillow. This may be different from what's available on other websites or public sources.

