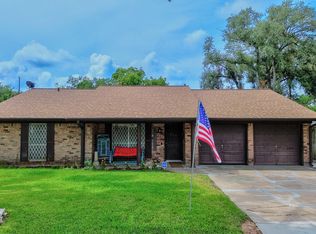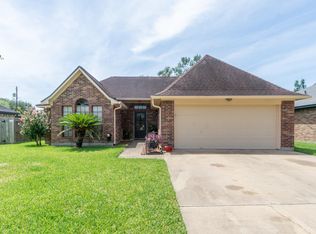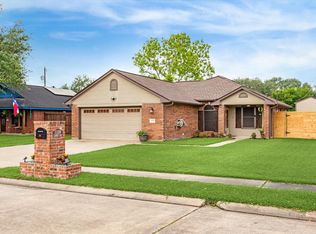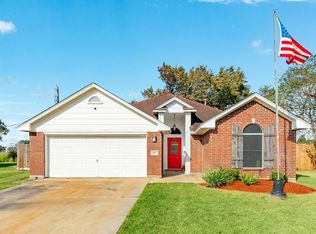Welcome home to this 3-bedroom, 2-bathroom property in J De J Valderas. The elaborate entry features a huge brick patio, covered front porch, lush trees, and a 4-car carport that can be used for your vehicles or a relaxing outdoor space. The home boasts an open floor plan with tile and laminate flooring, high ceilings, primary suite with walk-in closet, & spacious backyard with shed. The kitchen is equipped with granite countertops, tile backsplash, stainless steel appliances, and dining area. Visitors can relax in the detached guest house complete with living area, kitchen, bedroom, and full bathroom. Enjoy Texas evenings in the fully fenced backyard with patio, lush trees, and pond. Located off Hways 35 and 288, residents are a short drive from central Angleton, Lake Jackson, and Galveston Island. Enjoy outdoor recreation at the nearby Brazoria Natural Wildlife Refuge, Surfside Beach, San Luis Beach, & San Bernard National Wildlife Refuge. Nearby schools are a part of Angleton ISD.
For sale
$265,000
316 Hickman Ln, Angleton, TX 77515
3beds
1,539sqft
Est.:
Single Family Residence
Built in 1995
10,454.4 Square Feet Lot
$-- Zestimate®
$172/sqft
$-- HOA
What's special
- 180 days |
- 223 |
- 12 |
Zillow last checked: 8 hours ago
Listing updated: October 17, 2025 at 02:02pm
Listed by:
Lance Loken TREC #0608840 832-564-4527,
Keller Williams Platinum
Source: HAR,MLS#: 80050619
Tour with a local agent
Facts & features
Interior
Bedrooms & bathrooms
- Bedrooms: 3
- Bathrooms: 2
- Full bathrooms: 2
Rooms
- Room types: Utility Room
Primary bathroom
- Features: Primary Bath: Tub/Shower Combo
Kitchen
- Features: Kitchen open to Family Room, Pantry
Heating
- Electric
Cooling
- Ceiling Fan(s), Electric
Appliances
- Included: Disposal, Electric Oven, Microwave, Electric Range, Dishwasher
- Laundry: Electric Dryer Hookup, Washer Hookup
Features
- En-Suite Bath, Primary Bed - 1st Floor, Walk-In Closet(s)
- Flooring: Laminate, Tile
Interior area
- Total structure area: 1,539
- Total interior livable area: 1,539 sqft
Property
Parking
- Total spaces: 4
- Parking features: No Garage, Double-Wide Driveway, Attached Carport
- Carport spaces: 4
Features
- Stories: 1
Lot
- Size: 10,454.4 Square Feet
- Features: Back Yard, Subdivided, 0 Up To 1/4 Acre
Details
- Additional structures: Shed(s)
- Parcel number: 03800175000
Construction
Type & style
- Home type: SingleFamily
- Architectural style: Traditional
- Property subtype: Single Family Residence
Materials
- Brick, Cement Siding, Synthetic Stucco
- Foundation: Slab
- Roof: Composition
Condition
- New construction: No
- Year built: 1995
Utilities & green energy
- Sewer: Public Sewer
- Water: Public
Green energy
- Energy efficient items: Insulation
Community & HOA
Community
- Subdivision: J De J Valderas
Location
- Region: Angleton
Financial & listing details
- Price per square foot: $172/sqft
- Tax assessed value: $272,870
- Annual tax amount: $5,520
- Date on market: 6/16/2025
- Listing terms: Cash,Conventional,FHA,VA Loan
- Exclusions: See Exclusions List
- Road surface type: Concrete
Estimated market value
Not available
Estimated sales range
Not available
$1,833/mo
Price history
Price history
| Date | Event | Price |
|---|---|---|
| 5/1/2025 | Listed for sale | $265,000+47.3%$172/sqft |
Source: | ||
| 6/3/2016 | Listing removed | $179,900$117/sqft |
Source: BOB PELTIER & ASSOC. #61233 Report a problem | ||
| 5/21/2016 | Listed for sale | $179,900$117/sqft |
Source: BOB PELTIER & ASSOC. #61233 Report a problem | ||
Public tax history
Public tax history
| Year | Property taxes | Tax assessment |
|---|---|---|
| 2025 | -- | $272,870 -2.9% |
| 2024 | $5,520 -4.2% | $280,880 -1% |
| 2023 | $5,759 +0.2% | $283,730 +21.2% |
Find assessor info on the county website
BuyAbility℠ payment
Est. payment
$1,758/mo
Principal & interest
$1298
Property taxes
$367
Home insurance
$93
Climate risks
Neighborhood: 77515
Nearby schools
GreatSchools rating
- 7/10Northside Elementary SchoolGrades: PK-5Distance: 0.4 mi
- 6/10Angleton J High SchoolGrades: 6-8Distance: 1.4 mi
- 5/10Angleton High SchoolGrades: 9-12Distance: 1.9 mi
Schools provided by the listing agent
- Elementary: Northside Elementary School (Angleton)
- Middle: Angleton Middle School
- High: Angleton High School
Source: HAR. This data may not be complete. We recommend contacting the local school district to confirm school assignments for this home.
- Loading
- Loading



