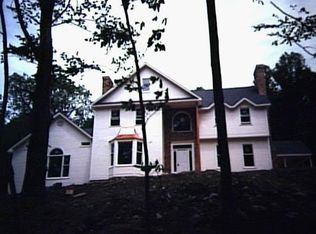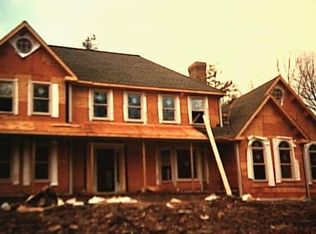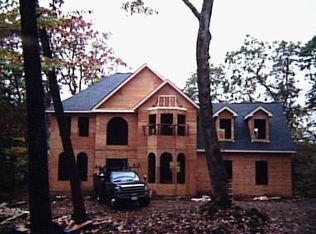Over 4200 sq ft of living, this home will take your breath away. Soaring 34 ft post/beam ceilings from reclaimed timber of the historic Sproat Tavern Barn in Mass, c. 1699. The Great room/Dining room has 2 floor to ceiling gas fireplaces. The eat in kitchen with 16' windows is a chefâs dream with an island and marble. A lovely sunroom is adjacent with a wood stove. In the loft is the Master Suite with 14 ft ceilings, a 10x20 walk in closet and a gorgeous master bath. A cozy Den offers another fireplace and access to the 1850 Farmhouse with 2 bedrooms, full bath, liv rm, full kitch and laundry rm. A sep entrance allows for many options: in-law; au-pair; guest wing. You will search long and hard to find a masterpiece like this.
This property is off market, which means it's not currently listed for sale or rent on Zillow. This may be different from what's available on other websites or public sources.


