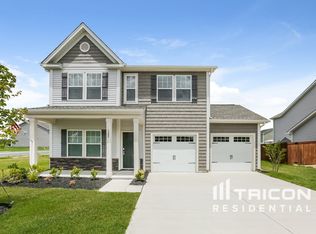Closed
$368,000
316 Gentle Bend Cv, Locust, NC 28097
4beds
2,538sqft
Single Family Residence
Built in 2019
0.18 Acres Lot
$389,500 Zestimate®
$145/sqft
$2,171 Estimated rent
Home value
$389,500
$370,000 - $409,000
$2,171/mo
Zestimate® history
Loading...
Owner options
Explore your selling options
What's special
Your dream home is waiting for you! Windows create a light filled interior with well placed neutral accents. This kitchen has everything you need! A center island, walk in pantry, and stylish backsplash accent will have you looking forward to cooking. Head to the spacious primary suite with good layout and closet included. Other bedrooms provide nice flexible living space. The primary bathroom is fully equipped with a separate tub and shower, double sinks, and plenty of under sink storage. Take it easy in the fenced in back yard. The sitting area makes it great for BBQs! Hurry, this won’t last long!
Zillow last checked: 8 hours ago
Listing updated: March 22, 2023 at 02:23pm
Listing Provided by:
Whitley Miller wmiller@opendoor.com,
Opendoor Brokerage LLC
Bought with:
Patrick Gorman
ERA Live Moore
Source: Canopy MLS as distributed by MLS GRID,MLS#: 3920755
Facts & features
Interior
Bedrooms & bathrooms
- Bedrooms: 4
- Bathrooms: 3
- Full bathrooms: 2
- 1/2 bathrooms: 1
Primary bedroom
- Level: Upper
Bedroom s
- Level: Upper
Bathroom full
- Level: Upper
Bathroom half
- Level: Main
Breakfast
- Level: Main
Dining room
- Level: Main
Kitchen
- Level: Main
Laundry
- Level: Upper
Living room
- Level: Main
Heating
- Electric, Forced Air
Cooling
- Central Air
Appliances
- Included: Dishwasher, Electric Range, Electric Water Heater, Microwave
- Laundry: Upper Level
Features
- Flooring: Carpet, Tile, Laminate, Linoleum
- Has basement: No
Interior area
- Total structure area: 2,538
- Total interior livable area: 2,538 sqft
- Finished area above ground: 2,538
- Finished area below ground: 0
Property
Parking
- Total spaces: 2
- Parking features: Attached Garage, Garage on Main Level
- Attached garage spaces: 2
Features
- Levels: Two
- Stories: 2
Lot
- Size: 0.18 Acres
Details
- Parcel number: 557601459210
- Zoning: OPS
- Special conditions: Standard
Construction
Type & style
- Home type: SingleFamily
- Property subtype: Single Family Residence
Materials
- Vinyl
- Foundation: Slab
- Roof: Composition
Condition
- New construction: No
- Year built: 2019
Utilities & green energy
- Sewer: County Sewer
- Water: County Water
Community & neighborhood
Location
- Region: Locust
- Subdivision: Whispering Hills
HOA & financial
HOA
- Has HOA: Yes
- HOA fee: $275 annually
- Association name: Hawthorne Management Company
- Association phone: 704-377-0114
Other
Other facts
- Listing terms: Cash,Conventional,FHA,VA Loan
- Road surface type: Concrete
Price history
| Date | Event | Price |
|---|---|---|
| 3/22/2023 | Sold | $368,000-2.1%$145/sqft |
Source: | ||
| 2/22/2023 | Pending sale | $376,000$148/sqft |
Source: | ||
| 2/9/2023 | Price change | $376,000-2.1%$148/sqft |
Source: | ||
| 1/19/2023 | Price change | $384,000-1.3%$151/sqft |
Source: | ||
| 1/5/2023 | Price change | $389,000-0.3%$153/sqft |
Source: | ||
Public tax history
| Year | Property taxes | Tax assessment |
|---|---|---|
| 2024 | $2,914 | $267,302 |
| 2023 | $2,914 -3.1% | $267,302 |
| 2022 | $3,007 +0.9% | $267,302 |
Find assessor info on the county website
Neighborhood: 28097
Nearby schools
GreatSchools rating
- 9/10Locust Elementary SchoolGrades: K-5Distance: 2.2 mi
- 6/10West Stanly Middle SchoolGrades: 6-8Distance: 2.6 mi
- 5/10West Stanly High SchoolGrades: 9-12Distance: 4.7 mi
Schools provided by the listing agent
- Elementary: Locust
- Middle: West Stanly
- High: West Stanly
Source: Canopy MLS as distributed by MLS GRID. This data may not be complete. We recommend contacting the local school district to confirm school assignments for this home.
Get a cash offer in 3 minutes
Find out how much your home could sell for in as little as 3 minutes with a no-obligation cash offer.
Estimated market value
$389,500
Get a cash offer in 3 minutes
Find out how much your home could sell for in as little as 3 minutes with a no-obligation cash offer.
Estimated market value
$389,500
