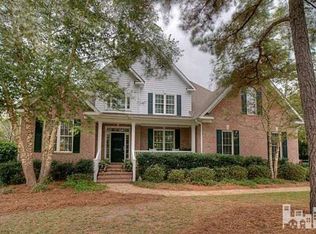Sold for $836,500
$836,500
316 Garnercrest Road, Wilmington, NC 28411
5beds
3,855sqft
Single Family Residence
Built in 2001
0.52 Acres Lot
$928,300 Zestimate®
$217/sqft
$4,705 Estimated rent
Home value
$928,300
$873,000 - $984,000
$4,705/mo
Zestimate® history
Loading...
Owner options
Explore your selling options
What's special
Living the Coastal Carolina Lifestyle. Spacious interior with coastal exterior. This 5 bedroom home is loaded with all you need. Rest and relaxation are at the forefront with the resort feel backyard. Lush tropical landscaping surround a refreshing pool and fire pit patio deck . Raised grilling deck overlooks the scenery. The interior is highlighted by volume ceilings and freshly refinished hardwood floors in the living areas. Coastal vibe kitchen has granite tops, tile back-splash and stainless appliances. Huge great-room with gas log fireplace. Traditional molding formal dining. Master suite and an additional bedroom (used as office) on the 1st level. 3 massive upstairs bedrooms each with a bath. Enjoy entertaining in the game-room with custom bar that includes a wine cooler, refrigerator and sink. Adjoining fitness room. Lots of spacing options with this home. Desirable Middle Sound Loop Community that is close to an elementary school and ICW boating access.
Zillow last checked: 8 hours ago
Listing updated: September 18, 2023 at 07:37am
Listed by:
Brett Knowles 910-279-3000,
Coldwell Banker Sea Coast Advantage
Bought with:
Jeff Lesley, 271524
Century 21 Vanguard
Source: Hive MLS,MLS#: 100392809 Originating MLS: Cape Fear Realtors MLS, Inc.
Originating MLS: Cape Fear Realtors MLS, Inc.
Facts & features
Interior
Bedrooms & bathrooms
- Bedrooms: 5
- Bathrooms: 5
- Full bathrooms: 4
- 1/2 bathrooms: 1
Primary bedroom
- Level: First
- Dimensions: 18 x 13
Bedroom 2
- Description: Currently used as office.
- Level: First
- Dimensions: 15 x 12
Bedroom 3
- Level: Second
- Dimensions: 21 x 10
Bedroom 4
- Level: Second
- Dimensions: 15 x 15
Bedroom 5
- Level: Second
- Dimensions: 21 x 19
Dining room
- Dimensions: 15 x 13
Great room
- Dimensions: 26 x 18
Kitchen
- Dimensions: 22 x 11
Laundry
- Dimensions: 10 x 7
Other
- Description: Fitness Room
- Dimensions: 11 x 7
Other
- Description: Gameroom
- Dimensions: 31 x 13
Heating
- Heat Pump, Electric
Cooling
- Central Air
Appliances
- Included: Mini Refrigerator, Electric Oven, Built-In Microwave, Refrigerator, Dishwasher
- Laundry: Laundry Room
Features
- Master Downstairs, Walk-in Closet(s), Tray Ceiling(s), High Ceilings, Solid Surface, Whirlpool, Ceiling Fan(s), Walk-in Shower, Blinds/Shades, Walk-In Closet(s)
- Flooring: Carpet, Tile, Wood
- Basement: None
- Attic: Storage
Interior area
- Total structure area: 3,855
- Total interior livable area: 3,855 sqft
Property
Parking
- Total spaces: 2
- Parking features: On Street
Features
- Levels: Two
- Stories: 2
- Patio & porch: Open, Covered, Deck, Patio, Porch
- Exterior features: Irrigation System
- Pool features: In Ground
- Fencing: Wood
Lot
- Size: 0.52 Acres
- Dimensions: 70 x 227 x 175 x 179
Details
- Parcel number: R04420007004000
- Zoning: R-20
- Special conditions: Standard
Construction
Type & style
- Home type: SingleFamily
- Property subtype: Single Family Residence
Materials
- See Remarks, Wood Siding
- Foundation: Crawl Space
- Roof: Shingle
Condition
- New construction: No
- Year built: 2001
Utilities & green energy
- Sewer: Public Sewer
- Water: Public
- Utilities for property: Sewer Available, Water Available
Community & neighborhood
Location
- Region: Wilmington
- Subdivision: Middle Point
HOA & financial
HOA
- Has HOA: Yes
- HOA fee: $300 monthly
- Amenities included: Maintenance Common Areas, Management
- Association name: Premier
- Association phone: 910-679-3012
Other
Other facts
- Listing agreement: Exclusive Right To Sell
- Listing terms: Cash,Conventional,FHA,VA Loan
- Road surface type: Paved
Price history
| Date | Event | Price |
|---|---|---|
| 9/18/2023 | Sold | $836,500$217/sqft |
Source: | ||
| 7/20/2023 | Pending sale | $836,500$217/sqft |
Source: | ||
| 7/3/2023 | Listed for sale | $836,500+152%$217/sqft |
Source: | ||
| 1/4/2002 | Sold | $331,900$86/sqft |
Source: | ||
Public tax history
| Year | Property taxes | Tax assessment |
|---|---|---|
| 2025 | $3,141 +16.2% | $810,300 +61% |
| 2024 | $2,703 -3.9% | $503,200 -4.2% |
| 2023 | $2,812 -0.9% | $525,200 |
Find assessor info on the county website
Neighborhood: Ogden
Nearby schools
GreatSchools rating
- 7/10Ogden ElementaryGrades: K-5Distance: 1.1 mi
- 6/10M C S Noble MiddleGrades: 6-8Distance: 2.5 mi
- 4/10Emsley A Laney HighGrades: 9-12Distance: 5.2 mi
Get pre-qualified for a loan
At Zillow Home Loans, we can pre-qualify you in as little as 5 minutes with no impact to your credit score.An equal housing lender. NMLS #10287.
Sell with ease on Zillow
Get a Zillow Showcase℠ listing at no additional cost and you could sell for —faster.
$928,300
2% more+$18,566
With Zillow Showcase(estimated)$946,866
