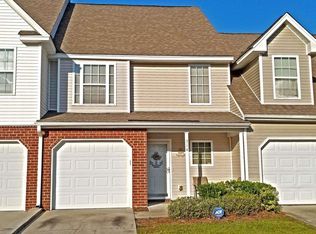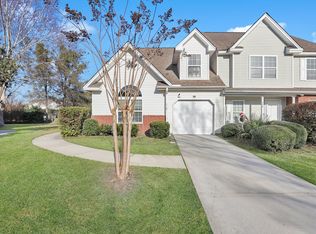Located in a great maintenance free residential community with a community pool to cool off in during the summer. You can also enjoy a nice walk to the lake right down the road. Within good distance to food and shopping. Nice open floor plan on the first floor and vaulted ceilings in living room and master bedroom really opens up the space. Owners updated the carpet on the stairs and throughout the upstairs; new HVAC was also installed in 2018. This is a must see home in a great area!
This property is off market, which means it's not currently listed for sale or rent on Zillow. This may be different from what's available on other websites or public sources.


